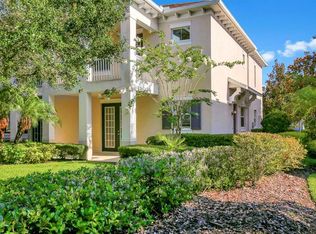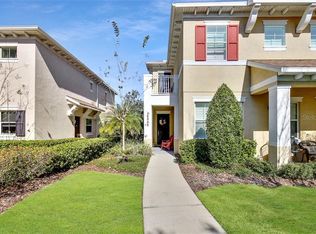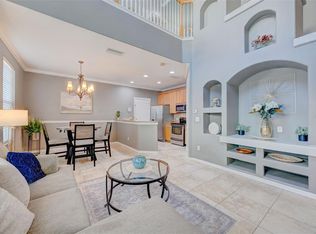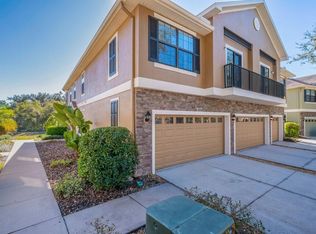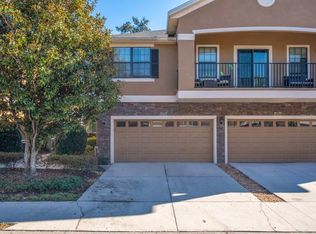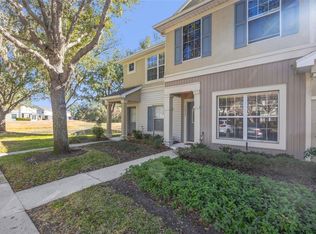Step inside this beautifully appointed former model home located in the heart of FishHawk Ranch’s sought-after Garden District. Thoughtfully designed and upgraded throughout, this stunning townhome features two primary suites, 2.5 bathrooms, a covered balcony, and an attached 2-car garage—offering comfort, convenience, and style. The first floor welcomes you with an open layout that seamlessly connects the living room, dining area, and kitchen—ideal for everyday living and entertaining. Design upgrades include diagonally laid tile flooring, volume ceilings, custom lighting and fixtures, shiplap accents, and a whole-home audio system. A convenient half bath completes the main level. The chef’s kitchen is a standout, offering stainless steel appliances including a gas range, an abundance of maple cabinetry, granite countertops, a large island with undermount sink, and seating space for casual dining. Upstairs, you’ll find two spacious primary retreats—each complete with a walk-in closet and an ensuite bathroom featuring a sizable walk-in shower, dual sink granite vanities, and a private water closet. The front-facing suite offers its own private balcony overlooking the neighborhood park—perfect for morning coffee or unwinding in the evening. With lawn care maintained by the HOA, you’ll enjoy low-maintenance living and more time to take advantage of the incredible FishHawk amenities. Residents enjoy over 30 miles of trails, resort-style pools, fitness centers, tennis and basketball courts, playgrounds, parks, and highly rated schools. Conveniently located near restaurants, retail, and community features—this location is hard to match. This exceptional townhome offers the lifestyle you've been waiting for—don’t miss the opportunity to make it yours!
For sale
Price cut: $11K (1/2)
$299,000
16944 Dorman Rd, Lithia, FL 33547
2beds
1,596sqft
Est.:
Townhouse
Built in 2010
1,199 Square Feet Lot
$295,700 Zestimate®
$187/sqft
$310/mo HOA
What's special
Covered balconyTwo primary suitesShiplap accentsGranite countertopsCustom lighting and fixturesVolume ceilingsWhole-home audio system
- 86 days |
- 899 |
- 26 |
Zillow last checked: 8 hours ago
Listing updated: February 07, 2026 at 10:09am
Listing Provided by:
Abby Rothrock 813-751-4431,
EATON REALTY 813-672-8022
Source: Stellar MLS,MLS#: TB8444968 Originating MLS: Suncoast Tampa
Originating MLS: Suncoast Tampa

Tour with a local agent
Facts & features
Interior
Bedrooms & bathrooms
- Bedrooms: 2
- Bathrooms: 3
- Full bathrooms: 2
- 1/2 bathrooms: 1
Primary bedroom
- Features: Ceiling Fan(s), Dual Sinks, En Suite Bathroom, Granite Counters, Shower No Tub, Water Closet/Priv Toilet, Walk-In Closet(s)
- Level: Second
- Area: 224 Square Feet
- Dimensions: 16x14
Bedroom 2
- Features: Ceiling Fan(s), Dual Sinks, En Suite Bathroom, Granite Counters, Shower No Tub, Water Closet/Priv Toilet, Walk-In Closet(s)
- Level: Second
- Area: 195 Square Feet
- Dimensions: 13x15
Dining room
- Level: First
- Area: 100 Square Feet
- Dimensions: 10x10
Kitchen
- Features: Granite Counters, Kitchen Island
- Level: First
- Area: 108 Square Feet
- Dimensions: 9x12
Living room
- Features: Ceiling Fan(s)
- Level: First
- Area: 240 Square Feet
- Dimensions: 16x15
Heating
- Central
Cooling
- Central Air
Appliances
- Included: Dishwasher, Electric Water Heater, Microwave, Range, Refrigerator
- Laundry: Inside, Laundry Room, Upper Level
Features
- Ceiling Fan(s), High Ceilings, Kitchen/Family Room Combo, Open Floorplan, PrimaryBedroom Upstairs, Stone Counters, Thermostat, Walk-In Closet(s)
- Flooring: Carpet, Ceramic Tile
- Windows: Blinds
- Has fireplace: No
Interior area
- Total structure area: 2,196
- Total interior livable area: 1,596 sqft
Video & virtual tour
Property
Parking
- Total spaces: 2
- Parking features: Alley Access, Driveway, Garage Door Opener
- Attached garage spaces: 2
- Has uncovered spaces: Yes
Features
- Levels: Two
- Stories: 2
- Patio & porch: Covered, Patio
- Exterior features: Balcony, Irrigation System, Lighting, Private Mailbox, Sidewalk
Lot
- Size: 1,199 Square Feet
- Features: Sidewalk
- Residential vegetation: Mature Landscaping, Trees/Landscaped
Details
- Parcel number: U2830219NVQQ00010002C.0
- Zoning: PD
- Special conditions: None
Construction
Type & style
- Home type: Townhouse
- Architectural style: Contemporary
- Property subtype: Townhouse
Materials
- Block, Stucco
- Foundation: Slab
- Roof: Shingle
Condition
- New construction: No
- Year built: 2010
Utilities & green energy
- Sewer: Public Sewer
- Water: Public
- Utilities for property: BB/HS Internet Available, Cable Available, Electricity Connected, Sewer Connected, Sprinkler Recycled, Water Connected
Community & HOA
Community
- Features: Clubhouse, Deed Restrictions, Dog Park, Fitness Center, Irrigation-Reclaimed Water, Park, Playground, Pool, Sidewalks, Tennis Court(s)
- Subdivision: FISHHAWK RANCH TOWNCENTER PHAS
HOA
- Has HOA: Yes
- Amenities included: Basketball Court, Clubhouse, Fitness Center, Park, Pickleball Court(s), Playground, Pool, Recreation Facilities, Tennis Court(s), Trail(s)
- Services included: Community Pool, Maintenance Structure, Maintenance Grounds, Recreational Facilities
- HOA fee: $310 monthly
- HOA name: Parkside Townhomes at Fishhawk Ranch HOA
- Second HOA name: Fishhawk Ranch HOA
- Pet fee: $0 monthly
Location
- Region: Lithia
Financial & listing details
- Price per square foot: $187/sqft
- Tax assessed value: $251,366
- Annual tax amount: $6,355
- Date on market: 11/21/2025
- Cumulative days on market: 86 days
- Listing terms: Cash,Conventional,FHA,VA Loan
- Ownership: Fee Simple
- Total actual rent: 0
- Electric utility on property: Yes
- Road surface type: Asphalt, Paved
Estimated market value
$295,700
$281,000 - $310,000
$2,110/mo
Price history
Price history
| Date | Event | Price |
|---|---|---|
| 1/2/2026 | Price change | $299,000-3.5%$187/sqft |
Source: | ||
| 11/21/2025 | Listed for sale | $310,000+35.4%$194/sqft |
Source: | ||
| 11/5/2025 | Listing removed | $2,250$1/sqft |
Source: Zillow Rentals Report a problem | ||
| 10/22/2025 | Price change | $2,250-4.3%$1/sqft |
Source: Zillow Rentals Report a problem | ||
| 9/15/2025 | Price change | $2,350-4.1%$1/sqft |
Source: Zillow Rentals Report a problem | ||
Public tax history
Public tax history
| Year | Property taxes | Tax assessment |
|---|---|---|
| 2024 | $6,356 +5.9% | $242,884 +10% |
| 2023 | $6,002 +6.9% | $220,804 +10% |
| 2022 | $5,614 +11.4% | $200,731 +10% |
Find assessor info on the county website
BuyAbility℠ payment
Est. payment
$2,262/mo
Principal & interest
$1398
Property taxes
$449
Other costs
$415
Climate risks
Neighborhood: 33547
Nearby schools
GreatSchools rating
- 8/10Fishhawk Creek Elementary SchoolGrades: PK-5Distance: 0.2 mi
- 9/10Randall Middle SchoolGrades: 6-8Distance: 1.2 mi
- 8/10Newsome High SchoolGrades: 9-12Distance: 1.3 mi
Schools provided by the listing agent
- Elementary: Fishhawk Creek-HB
- Middle: Randall-HB
- High: Newsome-HB
Source: Stellar MLS. This data may not be complete. We recommend contacting the local school district to confirm school assignments for this home.
- Loading
- Loading
