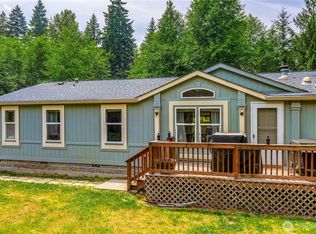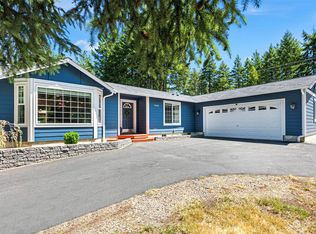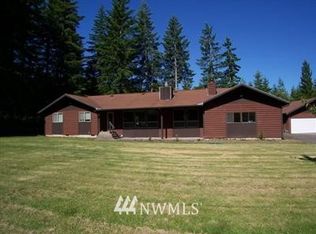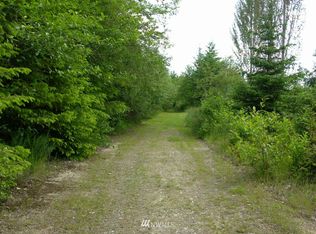Sold
Listed by:
Briana Koerner,
Keller Williams West Sound,
Tracey Forde,
Keller Williams West Sound
Bought with: Windermere RE West Sound Inc.
$510,000
16945 NW Church Road, Seabeck, WA 98380
3beds
2,202sqft
Manufactured On Land
Built in 2005
1.74 Acres Lot
$508,500 Zestimate®
$232/sqft
$3,783 Estimated rent
Home value
$508,500
$473,000 - $549,000
$3,783/mo
Zestimate® history
Loading...
Owner options
Explore your selling options
What's special
Mini farm w/AC! Spacious 2,202 SF home on 1.74 acres offering privacy, functionality, & endless possibilities with 3 en-suite bedrooms. New roof w/Leafguard gutters in 2018. Open living area flows into a sun-drenched kitchen with skylights, abundant cabinetry, expansive counters. Island w/breakfast bar! Double wall oven w/separate cook top. All appliances included. Cozy living room w/slider to the backyard w/protected garden beds. Fire pit for marshmallows and stories. 1-car garage/shop, ample off-street, level parking (RV?), garden shed, and chicken coop. Conveniently located just 20 mins from Silverdale and Bremerton.
Zillow last checked: 8 hours ago
Listing updated: November 27, 2025 at 04:03am
Listed by:
Briana Koerner,
Keller Williams West Sound,
Tracey Forde,
Keller Williams West Sound
Bought with:
William Bailey, 71689
Windermere RE West Sound Inc.
Source: NWMLS,MLS#: 2419058
Facts & features
Interior
Bedrooms & bathrooms
- Bedrooms: 3
- Bathrooms: 4
- Full bathrooms: 1
- 3/4 bathrooms: 2
- 1/2 bathrooms: 1
- Main level bathrooms: 4
- Main level bedrooms: 3
Primary bedroom
- Level: Main
Bedroom
- Level: Main
Bedroom
- Level: Main
Bathroom full
- Level: Main
Bathroom three quarter
- Level: Main
Bathroom three quarter
- Level: Main
Other
- Level: Main
Other
- Level: Main
Bonus room
- Level: Main
Dining room
- Level: Main
Entry hall
- Level: Main
Kitchen with eating space
- Level: Main
Living room
- Level: Main
Utility room
- Level: Main
Heating
- Forced Air, Heat Pump, Electric
Cooling
- Forced Air, Heat Pump
Appliances
- Included: Dishwasher(s), Double Oven, Dryer(s), Refrigerator(s), Stove(s)/Range(s), Washer(s), Water Heater: Electric, Water Heater Location: 3rd Bedroom Closet
Features
- Bath Off Primary, Ceiling Fan(s), Dining Room
- Flooring: Ceramic Tile, Laminate, Vinyl
- Windows: Double Pane/Storm Window, Skylight(s)
- Basement: None
- Has fireplace: No
Interior area
- Total structure area: 2,202
- Total interior livable area: 2,202 sqft
Property
Parking
- Total spaces: 1
- Parking features: Attached Garage, RV Parking
- Attached garage spaces: 1
Features
- Levels: One
- Stories: 1
- Entry location: Main
- Patio & porch: Second Primary Bedroom, Bath Off Primary, Ceiling Fan(s), Double Pane/Storm Window, Dining Room, Skylight(s), Walk-In Closet(s), Water Heater
- Has view: Yes
- View description: Territorial
Lot
- Size: 1.74 Acres
- Features: Paved, Secluded, Cable TV, Deck, Fenced-Partially, High Speed Internet, Outbuildings, RV Parking
- Topography: Level,Partial Slope
- Residential vegetation: Fruit Trees, Garden Space, Wooded
Details
- Parcel number: 13240210241003
- Zoning: RR
- Zoning description: Jurisdiction: County
- Special conditions: Standard
Construction
Type & style
- Home type: MobileManufactured
- Property subtype: Manufactured On Land
Materials
- Metal/Vinyl
- Foundation: Concrete Ribbon, Tie Down
- Roof: Composition
Condition
- Year built: 2005
- Major remodel year: 2005
Utilities & green energy
- Sewer: Septic Tank
- Water: Shared Well
Community & neighborhood
Location
- Region: Seabeck
- Subdivision: Crosby
Other
Other facts
- Body type: Double Wide
- Listing terms: Assumable,Cash Out,Conventional,FHA,VA Loan
- Cumulative days on market: 46 days
Price history
| Date | Event | Price |
|---|---|---|
| 10/27/2025 | Sold | $510,000+2%$232/sqft |
Source: | ||
| 9/24/2025 | Pending sale | $500,000$227/sqft |
Source: | ||
| 8/9/2025 | Listed for sale | $500,000+53.8%$227/sqft |
Source: | ||
| 8/31/2018 | Sold | $325,000$148/sqft |
Source: | ||
| 8/2/2018 | Pending sale | $325,000$148/sqft |
Source: Windermere Real Estate/West Sound, Inc. #1333317 Report a problem | ||
Public tax history
| Year | Property taxes | Tax assessment |
|---|---|---|
| 2024 | $3,807 +2.8% | $414,250 |
| 2023 | $3,703 -6.1% | $414,250 -5.7% |
| 2022 | $3,944 +10% | $439,240 +24.8% |
Find assessor info on the county website
Neighborhood: 98380
Nearby schools
GreatSchools rating
- 6/10Green Mountain Elementary SchoolGrades: PK-5Distance: 3 mi
- 6/10Klahowya SecondaryGrades: 6-12Distance: 6.7 mi



