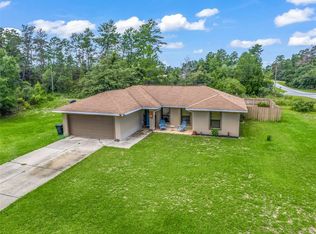Sold for $285,000
$285,000
16947 SW 22nd Terrace Rd, Ocala, FL 34473
4beds
1,774sqft
Single Family Residence
Built in 2025
10,454 Square Feet Lot
$281,400 Zestimate®
$161/sqft
$1,955 Estimated rent
Home value
$281,400
$253,000 - $312,000
$1,955/mo
Zestimate® history
Loading...
Owner options
Explore your selling options
What's special
One or more photo(s) has been virtually staged. Newly built home in Ocala – Comfort, Space and Modernity This stunning home is located in the heart of Ocala, offering the ideal combination of practicality and serenity. With a sophisticated and functional design, the home has 4 spacious bedrooms, all with built-in closets that maximize the use of space. The two carefully designed bathrooms feature contemporary and functional finishes, integrating perfectly with the living room, dining room and kitchen, creating a fluid and welcoming environment for the family. The kitchen is one of the highlights, with quartz countertops, a generous central island, pantry and high-quality cabinets, as well as top-of-the-line appliances already installed, ready for use. Ideal for those who enjoy the art of cooking and entertaining friends and family! Upon arrival, you will be greeted by a charming garden and a cozy balcony, which offer a relaxing and natural atmosphere. Inside the home, sliding doors allow natural light to flood the rooms, creating a feeling of spaciousness and well-being. The laundry room was designed to offer practicality and functionality in your daily life. The garage, with capacity for two cars, has an automatic gate, providing greater convenience and security. In addition to all these features, the house comes with a 1-year warranty, offering peace of mind and confidence in your purchase. Don't miss the opportunity to live in Ocala, surrounded by stunning landscapes and with all the amenities you and your family deserve. Schedule your visit now and visualize the life you can build in this incredible home.
Zillow last checked: 8 hours ago
Listing updated: October 13, 2025 at 05:40am
Listing Provided by:
Gabriel Alves Basso 407-227-1231,
WRA BUSINESS & REAL ESTATE 407-512-1008
Bought with:
Edgar Montalvo Mendez, 3591835
NAIM REAL ESTATE LLC
Source: Stellar MLS,MLS#: O6290267 Originating MLS: Orlando Regional
Originating MLS: Orlando Regional

Facts & features
Interior
Bedrooms & bathrooms
- Bedrooms: 4
- Bathrooms: 2
- Full bathrooms: 2
Primary bedroom
- Features: Walk-In Closet(s)
- Level: First
Primary bathroom
- Level: First
Dining room
- Level: First
Kitchen
- Level: First
Laundry
- Level: First
Living room
- Level: First
Heating
- Central
Cooling
- Central Air
Appliances
- Included: Dishwasher, Microwave, Range, Refrigerator
- Laundry: Inside, Laundry Room
Features
- Eating Space In Kitchen, Kitchen/Family Room Combo, Living Room/Dining Room Combo, Open Floorplan, Primary Bedroom Main Floor, Solid Wood Cabinets, Stone Counters, Thermostat, Walk-In Closet(s)
- Flooring: Ceramic Tile
- Doors: Sliding Doors
- Has fireplace: No
Interior area
- Total structure area: 2,213
- Total interior livable area: 1,774 sqft
Property
Parking
- Total spaces: 2
- Parking features: Garage Door Opener
- Attached garage spaces: 2
Features
- Levels: One
- Stories: 1
- Patio & porch: Front Porch
- Exterior features: Garden, Lighting, Sidewalk
Lot
- Size: 10,454 sqft
Details
- Parcel number: 8004050710
- Zoning: R1
- Special conditions: None
Construction
Type & style
- Home type: SingleFamily
- Architectural style: Ranch
- Property subtype: Single Family Residence
Materials
- Block, Stucco
- Foundation: Slab
- Roof: Shingle
Condition
- Completed
- New construction: Yes
- Year built: 2025
Details
- Builder model: 1774
- Builder name: LAKESHORE LIRA INVESTMENTS CORPORATION
- Warranty included: Yes
Utilities & green energy
- Sewer: Septic Tank
- Water: Public
- Utilities for property: BB/HS Internet Available, Electricity Available, Sewer Available, Water Available
Community & neighborhood
Location
- Region: Ocala
- Subdivision: MARION OAKS 04
HOA & financial
HOA
- Has HOA: No
Other fees
- Pet fee: $0 monthly
Other financial information
- Total actual rent: 0
Other
Other facts
- Listing terms: Cash,Conventional,FHA,VA Loan
- Ownership: Fee Simple
- Road surface type: Asphalt
Price history
| Date | Event | Price |
|---|---|---|
| 10/10/2025 | Sold | $285,000-1%$161/sqft |
Source: | ||
| 8/25/2025 | Pending sale | $287,900$162/sqft |
Source: | ||
| 7/30/2025 | Price change | $287,900-4%$162/sqft |
Source: | ||
| 4/23/2025 | Price change | $299,900-1.3%$169/sqft |
Source: | ||
| 3/28/2025 | Price change | $303,900-0.4%$171/sqft |
Source: | ||
Public tax history
| Year | Property taxes | Tax assessment |
|---|---|---|
| 2024 | $525 +9.9% | $23,375 +10% |
| 2023 | $477 +94.7% | $21,250 +384.9% |
| 2022 | $245 +35% | $4,382 +10% |
Find assessor info on the county website
Neighborhood: 34473
Nearby schools
GreatSchools rating
- 3/10Horizon Academy At Marion OaksGrades: 5-8Distance: 2.5 mi
- 2/10Dunnellon High SchoolGrades: 9-12Distance: 16.6 mi
- 2/10Sunrise Elementary SchoolGrades: PK-4Distance: 2.8 mi
Schools provided by the listing agent
- Elementary: Sunrise Elementary School-M
- Middle: Osceola Middle School
- High: Forest High School
Source: Stellar MLS. This data may not be complete. We recommend contacting the local school district to confirm school assignments for this home.
Get a cash offer in 3 minutes
Find out how much your home could sell for in as little as 3 minutes with a no-obligation cash offer.
Estimated market value$281,400
Get a cash offer in 3 minutes
Find out how much your home could sell for in as little as 3 minutes with a no-obligation cash offer.
Estimated market value
$281,400
