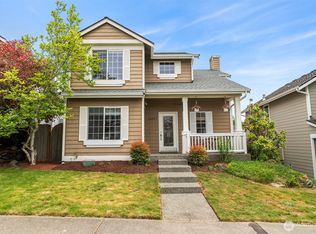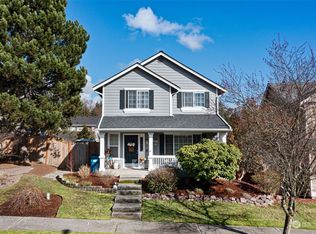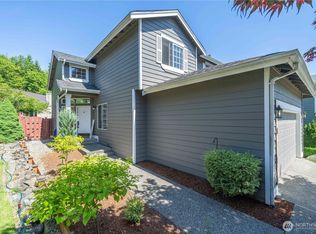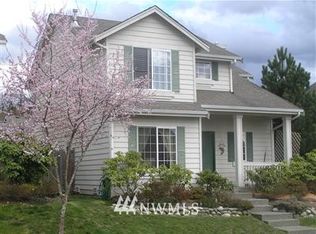Sold
Listed by:
Shannon Budig,
Best Choice Network LLC
Bought with: Keller Williams Eastside
$690,000
16948 Lookout Mountain Road SE, Monroe, WA 98272
3beds
1,707sqft
Single Family Residence
Built in 1997
4,791.6 Square Feet Lot
$660,200 Zestimate®
$404/sqft
$3,068 Estimated rent
Home value
$660,200
$614,000 - $713,000
$3,068/mo
Zestimate® history
Loading...
Owner options
Explore your selling options
What's special
Welcome to this beautifully maintained 3 bedroom, 2.25 bath home, with an open floor plan perfectly designed for entertaining. With a brand new roof, a new refrigerator, and central AC this home is move-in ready! The versatile front/dining room, features elegant French doors, allowing it to be easily transformed into an office or additional living space to suit your needs. Step outside to enjoy the stunning brand new Trex deck w/ a gazebo, this large gathering space is ideal for hosting friends. Located in a welcoming neighborhood w/ great walking paths , parks and nearby playgrounds, this home is just a short walk or drive to lake Tye Park—perfect for outdoor activities and fun! Don’t miss the opportunity to make this lovely home your own!
Zillow last checked: 8 hours ago
Listing updated: January 12, 2025 at 04:03am
Listed by:
Shannon Budig,
Best Choice Network LLC
Bought with:
Sorina Cazacu, 20115686
Keller Williams Eastside
Source: NWMLS,MLS#: 2302738
Facts & features
Interior
Bedrooms & bathrooms
- Bedrooms: 3
- Bathrooms: 3
- Full bathrooms: 1
- 3/4 bathrooms: 1
- 1/2 bathrooms: 1
- Main level bathrooms: 1
Primary bedroom
- Level: Second
Bedroom
- Level: Second
Bedroom
- Level: Second
Bathroom full
- Level: Second
Bathroom three quarter
- Level: Second
Other
- Level: Main
Dining room
- Level: Main
Entry hall
- Level: Main
Kitchen with eating space
- Level: Main
Living room
- Level: Main
Heating
- Fireplace(s), Forced Air
Cooling
- Central Air, Forced Air
Appliances
- Included: Dishwasher(s), Dryer(s), Disposal, Microwave(s), Refrigerator(s), Stove(s)/Range(s), Washer(s), Garbage Disposal, Water Heater: Gas, Water Heater Location: Closet side of house
Features
- Bath Off Primary, Dining Room, Loft, Walk-In Pantry
- Flooring: Ceramic Tile, Laminate, Carpet
- Doors: French Doors
- Windows: Double Pane/Storm Window
- Basement: None
- Number of fireplaces: 1
- Fireplace features: Gas, Main Level: 1, Fireplace
Interior area
- Total structure area: 1,707
- Total interior livable area: 1,707 sqft
Property
Parking
- Total spaces: 2
- Parking features: Detached Garage
- Garage spaces: 2
Features
- Levels: Two
- Stories: 2
- Entry location: Main
- Patio & porch: Bath Off Primary, Ceramic Tile, Double Pane/Storm Window, Dining Room, Fireplace, French Doors, Laminate, Laminate Hardwood, Loft, Vaulted Ceiling(s), Walk-In Pantry, Wall to Wall Carpet, Water Heater
- Has view: Yes
- View description: Territorial
Lot
- Size: 4,791 sqft
- Features: Paved, Sidewalk, Cabana/Gazebo, Deck, Fenced-Partially
- Topography: Level,Partial Slope
- Residential vegetation: Garden Space
Details
- Parcel number: 00863100004900
- Special conditions: Standard
Construction
Type & style
- Home type: SingleFamily
- Architectural style: Northwest Contemporary
- Property subtype: Single Family Residence
Materials
- Wood Products
- Foundation: Poured Concrete
- Roof: Composition
Condition
- Year built: 1997
Utilities & green energy
- Electric: Company: Snohomish Co PUD
- Sewer: Sewer Connected, Company: City of Monroe
- Water: Public, Company: City of Monroe
- Utilities for property: Xfinity, Xfinity
Community & neighborhood
Community
- Community features: CCRs, Park, Playground
Location
- Region: Monroe
- Subdivision: Foothills
HOA & financial
HOA
- HOA fee: $38 monthly
Other
Other facts
- Listing terms: Cash Out,Conventional,FHA,VA Loan
- Cumulative days on market: 162 days
Price history
| Date | Event | Price |
|---|---|---|
| 12/12/2024 | Sold | $690,000+2.2%$404/sqft |
Source: | ||
| 11/16/2024 | Pending sale | $674,995$395/sqft |
Source: | ||
| 10/17/2024 | Listed for sale | $674,995-0.7%$395/sqft |
Source: | ||
| 5/31/2022 | Sold | $680,000+4.8%$398/sqft |
Source: | ||
| 4/20/2022 | Pending sale | $649,000$380/sqft |
Source: | ||
Public tax history
| Year | Property taxes | Tax assessment |
|---|---|---|
| 2024 | $4,918 +4.6% | $606,000 +4.3% |
| 2023 | $4,703 +2.7% | $580,900 -5.4% |
| 2022 | $4,581 +12% | $613,900 +40.4% |
Find assessor info on the county website
Neighborhood: 98272
Nearby schools
GreatSchools rating
- 6/10Chain Lake Elementary SchoolGrades: PK-5Distance: 1.9 mi
- 5/10Park Place Middle SchoolGrades: 6-8Distance: 1.9 mi
- 5/10Monroe High SchoolGrades: 9-12Distance: 2.1 mi
Schools provided by the listing agent
- Elementary: Chain Lake Elem
- Middle: Park Place Middle Sc
- High: Monroe High
Source: NWMLS. This data may not be complete. We recommend contacting the local school district to confirm school assignments for this home.
Get a cash offer in 3 minutes
Find out how much your home could sell for in as little as 3 minutes with a no-obligation cash offer.
Estimated market value$660,200
Get a cash offer in 3 minutes
Find out how much your home could sell for in as little as 3 minutes with a no-obligation cash offer.
Estimated market value
$660,200



