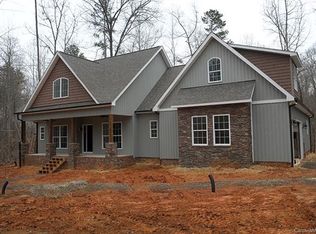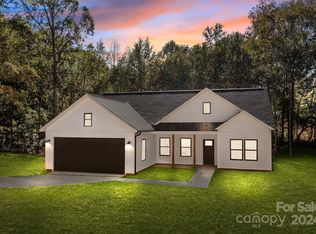Sold for $685,000
$685,000
1695 Agner Rd, Salisbury, NC 28146
4beds
3,002sqft
Stick/Site Built, Residential, Single Family Residence
Built in 2024
3.48 Acres Lot
$685,600 Zestimate®
$--/sqft
$2,842 Estimated rent
Home value
$685,600
$562,000 - $830,000
$2,842/mo
Zestimate® history
Loading...
Owner options
Explore your selling options
What's special
Welcome to this stunning 2-story, farmhouse-style home located in the peaceful countryside of Rowan County. Situated on 3.48 acres, this new construction property boasts a long driveway leading up to an attached 3-car garage. Inside, you'll find a spacious, open-concept floor plan. The large living room features a cozy fireplace & built-ins, while the elegant dining room w/ bar-like built-in & front den offer plenty of room for hosting. The chef-inspired kitchen is a true highlight, showcasing high-end finishes, ample counter space, large island & breakfast nook. The home features luxury LVP flooring throughout, offering durability & beauty. Upstairs, presents 4 generously sized bedrooms, including a master suite. The master offers a walk-in closet, two vanities, soaking tub, & a luxurious tile shower. Upstairs laundry room adds to the homes practicality with a sink and built in overhead cabinets. This charming farmhouse combines comfort, style, & country living at its finest!
Zillow last checked: 8 hours ago
Listing updated: October 10, 2025 at 08:38am
Listed by:
Cathy Griffin 704-213-2464,
Century 21 Towne & Country
Bought with:
Ashlee Flippin, 297775
Century 21 Towne & Country
Source: Triad MLS,MLS#: 1173928 Originating MLS: Lexington Davidson County Assn of Realtors
Originating MLS: Lexington Davidson County Assn of Realtors
Facts & features
Interior
Bedrooms & bathrooms
- Bedrooms: 4
- Bathrooms: 3
- Full bathrooms: 2
- 1/2 bathrooms: 1
- Main level bathrooms: 1
Primary bedroom
- Level: Upper
Bedroom 2
- Level: Upper
Bedroom 3
- Level: Upper
Bedroom 4
- Level: Upper
Breakfast
- Level: Main
Den
- Level: Main
Dining room
- Level: Main
Kitchen
- Level: Main
Living room
- Level: Main
Heating
- Heat Pump, Electric
Cooling
- Central Air
Appliances
- Included: Electric Water Heater
Features
- Has basement: No
- Number of fireplaces: 1
- Fireplace features: Living Room
Interior area
- Total structure area: 3,002
- Total interior livable area: 3,002 sqft
- Finished area above ground: 3,002
Property
Parking
- Total spaces: 3
- Parking features: Driveway, Garage, Attached
- Attached garage spaces: 3
- Has uncovered spaces: Yes
Features
- Levels: Two
- Stories: 2
- Pool features: None
Lot
- Size: 3.48 Acres
Details
- Parcel number: 640086
- Zoning: RES
- Special conditions: Owner Sale
Construction
Type & style
- Home type: SingleFamily
- Property subtype: Stick/Site Built, Residential, Single Family Residence
Materials
- Vinyl Siding
- Foundation: Slab
Condition
- New Construction
- New construction: Yes
- Year built: 2024
Utilities & green energy
- Sewer: Septic Tank
- Water: Well
Community & neighborhood
Location
- Region: Salisbury
Other
Other facts
- Listing agreement: Exclusive Right To Sell
- Listing terms: Cash,Conventional
Price history
| Date | Event | Price |
|---|---|---|
| 10/10/2025 | Sold | $685,000-2.1% |
Source: | ||
| 8/31/2025 | Pending sale | $699,900 |
Source: | ||
| 7/11/2025 | Price change | $699,900-3.5%$233/sqft |
Source: | ||
| 6/5/2025 | Price change | $725,000+0%$242/sqft |
Source: | ||
| 6/3/2025 | Price change | $724,900-3.3% |
Source: | ||
Public tax history
| Year | Property taxes | Tax assessment |
|---|---|---|
| 2025 | $2,046 +559.3% | $309,937 +559.3% |
| 2024 | $310 | $47,007 |
| 2023 | $310 -47.5% | $47,007 -41.3% |
Find assessor info on the county website
Neighborhood: 28146
Nearby schools
GreatSchools rating
- 3/10Morgan Elementary SchoolGrades: PK-5Distance: 1.8 mi
- 1/10Charles C Erwin Middle SchoolGrades: 6-8Distance: 4.8 mi
- 4/10East Rowan High SchoolGrades: 9-12Distance: 4.8 mi
Get pre-qualified for a loan
At Zillow Home Loans, we can pre-qualify you in as little as 5 minutes with no impact to your credit score.An equal housing lender. NMLS #10287.
Sell for more on Zillow
Get a Zillow Showcase℠ listing at no additional cost and you could sell for .
$685,600
2% more+$13,712
With Zillow Showcase(estimated)$699,312

