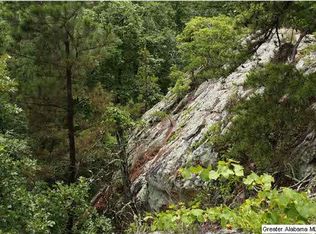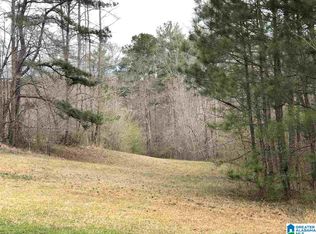SELLER WILLING TO FINANCE with down payment! Beautiful 3 story family home . Main level living area includes den/family room, laundry room, dining room, huge eat-in kitchen with new appliances which include french door refrigerator with bottom freezer, extra large gas oven with 5 burner top, and separate multi use Jenn-Air down draft. 2nd level living area has huge master suite with large walk-in closet, 18 linear feet of custom built-in cabinets which includes office desk, 2 clothing armoires, floor to ceiling bookcase, plenty of drawers and entertainment center. Master bath has 24 sq ft custom tile shower with separate jetted tub and double vanity. There are two additional nice sized bedrooms which share a bathroom with tub/shower combo. The 2 full baths have all new granite countertops. Exterior of the house and all bedrooms and baths have been repainted in the last year. There is upgraded lighting and plumbing fixtures throughout the house. New decking sealed and weather proofed. Master suite and one of the other bedrooms have doors that go out onto the top deck. There are new ceiling fans with lights on the top deck. Full basement has the same square footage as the main level of the house and has work shop/ hobby area. Attic is ventilated with power system. There is a 30 x 50 detached butler building / carport on a concrete base that has enclosed storage space. The house has a security system and fire department installed hydrant near house.
This property is off market, which means it's not currently listed for sale or rent on Zillow. This may be different from what's available on other websites or public sources.

