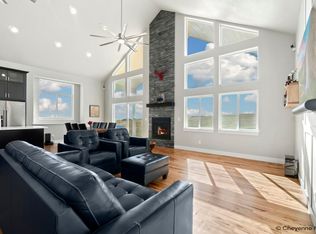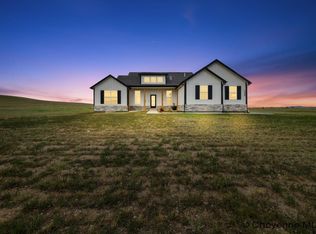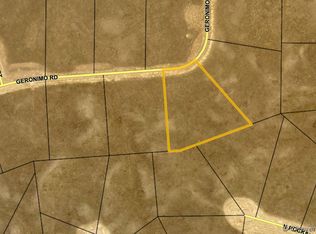Sold
Price Unknown
1695 Geronimo Rd, Cheyenne, WY 82009
4beds
4,616sqft
Rural Residential, Residential
Built in 2021
8.17 Acres Lot
$868,900 Zestimate®
$--/sqft
$3,668 Estimated rent
Home value
$868,900
$808,000 - $938,000
$3,668/mo
Zestimate® history
Loading...
Owner options
Explore your selling options
What's special
Introducing the breathtaking Yellowstone plan! This stunning and spacious home built in 2021 features over 2,300 square feet on the main floor, offering ample room for comfortable living. The family room is finished in the basement, adding even more living space. The main floor boasts 4 bedrooms arranged in a split layout, centered around an open great room concept. This luxurious home is adorned with high-end finishes, including custom Schroll cabinets, solid oak flooring, fireplace, hidden pantry, and custom tile accents throughout. Experience unparalleled elegance and comfort in every corner of this exceptional property!
Zillow last checked: 8 hours ago
Listing updated: October 17, 2024 at 12:08pm
Listed by:
James Bowers 307-460-0563,
Coldwell Banker, The Property Exchange
Bought with:
Alicia Smith
#1 Properties
Source: Cheyenne BOR,MLS#: 94075
Facts & features
Interior
Bedrooms & bathrooms
- Bedrooms: 4
- Bathrooms: 2
- Full bathrooms: 2
- Main level bathrooms: 2
Primary bedroom
- Level: Main
- Area: 224
- Dimensions: 14 x 16
Bedroom 2
- Level: Main
- Area: 143
- Dimensions: 13 x 11
Bedroom 3
- Level: Main
- Area: 132
- Dimensions: 12 x 11
Bedroom 4
- Level: Main
- Area: 180
- Dimensions: 12 x 15
Bathroom 1
- Features: Full
- Level: Main
Bathroom 2
- Features: Full
- Level: Main
Dining room
- Level: Main
- Area: 210
- Dimensions: 15 x 14
Family room
- Level: Basement
- Area: 480
- Dimensions: 30 x 16
Kitchen
- Level: Main
- Area: 210
- Dimensions: 15 x 14
Living room
- Level: Main
- Area: 360
- Dimensions: 20 x 18
Basement
- Area: 2281
Heating
- Forced Air, Natural Gas
Cooling
- Central Air
Appliances
- Laundry: Main Level
Features
- Den/Study/Office, Eat-in Kitchen, Great Room, Pantry, Rec Room, Vaulted Ceiling(s), Walk-In Closet(s), Main Floor Primary, Granite Counters
- Flooring: Hardwood, Tile
- Windows: Thermal Windows
- Basement: Partially Finished
- Number of fireplaces: 1
- Fireplace features: One, Gas
Interior area
- Total structure area: 4,616
- Total interior livable area: 4,616 sqft
- Finished area above ground: 2,335
Property
Parking
- Total spaces: 4
- Parking features: 4+ Car Attached
- Attached garage spaces: 4
Accessibility
- Accessibility features: None
Features
- Patio & porch: Covered Patio
Lot
- Size: 8.17 Acres
- Dimensions: 355,885
- Features: Front Yard Sod/Grass, Backyard Sod/Grass
Details
- Parcel number: 15662710100100
- Special conditions: Arms Length Sale
- Horses can be raised: Yes
Construction
Type & style
- Home type: SingleFamily
- Architectural style: Ranch
- Property subtype: Rural Residential, Residential
Materials
- Wood/Hardboard, Stone
- Foundation: Basement
- Roof: Composition/Asphalt
Condition
- New construction: No
- Year built: 2021
Utilities & green energy
- Electric: Black Hills Energy
- Gas: Black Hills Energy
- Sewer: Septic Tank
- Water: Public
Community & neighborhood
Location
- Region: Cheyenne
- Subdivision: Jordan Pasture Subdivision
HOA & financial
HOA
- Has HOA: Yes
- HOA fee: $250 annually
- Services included: Management, Road Maintenance
Other
Other facts
- Listing agreement: N
- Listing terms: Cash,Conventional,FHA,VA Loan
Price history
| Date | Event | Price |
|---|---|---|
| 8/20/2024 | Sold | -- |
Source: | ||
| 7/21/2024 | Pending sale | $835,000$181/sqft |
Source: | ||
| 7/11/2024 | Listed for sale | $835,000$181/sqft |
Source: | ||
| 7/5/2021 | Sold | -- |
Source: | ||
Public tax history
| Year | Property taxes | Tax assessment |
|---|---|---|
| 2024 | $5,075 +5.4% | $75,511 +3% |
| 2023 | $4,815 +13.3% | $73,281 +15.9% |
| 2022 | $4,249 +471.7% | $63,248 +473.1% |
Find assessor info on the county website
Neighborhood: 82009
Nearby schools
GreatSchools rating
- 5/10Prairie Wind ElementaryGrades: K-6Distance: 4 mi
- 6/10McCormick Junior High SchoolGrades: 7-8Distance: 6.4 mi
- 7/10Central High SchoolGrades: 9-12Distance: 6.5 mi


