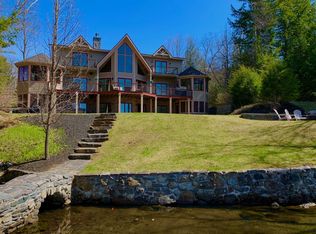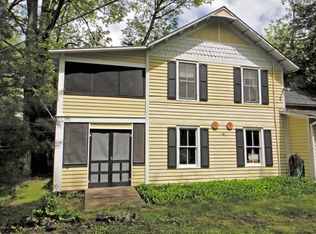Closed
$4,575,750
1695 Pilot Knob Road, Kattskill Bay, NY 12844
3beds
2,018sqft
Single Family Residence, Residential
Built in 2004
1.5 Acres Lot
$4,671,500 Zestimate®
$2,267/sqft
$2,758 Estimated rent
Home value
$4,671,500
$2.90M - $7.57M
$2,758/mo
Zestimate® history
Loading...
Owner options
Explore your selling options
What's special
Exceptional opportunity in beautiful Barber Bay on Lake George! This rare waterfront compound offers 174' of pristine shoreline, an amazing boathouse cottage with covered slip, L-shaped + straight docks,—ideal for swimming, boating, and sunset views. The 3,800 sq ft main residence sits on 0.8 ac. and features 3BD/3BA, two spacious bonus rooms, elevator, radiant heat, 2 stone fireplaces, 2 kitchens, and an open-concept layout with sweeping lake views. A private 600+ sq ft guest cottage includes 2BD/1BA and screened porch with lake views. Just steps from the water's edge, the stunning boathouse cottage offers two sleeping areas, kitchen/living area and a full bath, with the ultimate luxury of waking up right on Lake George. Truly a legacy property designed for refined lakefront living!
Zillow last checked: 8 hours ago
Listing updated: September 23, 2025 at 12:34pm
Listed by:
Kevin Truax 518-369-9120,
Davies-Davies & Assoc Real Est
Bought with:
Kimberly Scott, 10401301863
Four Seasons Sotheby's International Realty
Source: Global MLS,MLS#: 202520937
Facts & features
Interior
Bedrooms & bathrooms
- Bedrooms: 3
- Bathrooms: 3
- Full bathrooms: 3
Primary bedroom
- Level: First
- Area: 289
- Dimensions: 17.00 x 17.00
Bedroom
- Level: First
- Area: 156
- Dimensions: 12.00 x 13.00
Bedroom
- Level: Basement
- Area: 224
- Dimensions: 16.00 x 14.00
Primary bathroom
- Level: First
- Area: 132
- Dimensions: 12.00 x 11.00
Full bathroom
- Level: First
- Area: 72
- Dimensions: 8.00 x 9.00
Full bathroom
- Level: Basement
- Area: 153
- Dimensions: 9.00 x 17.00
Dining room
- Description: Dining Area
- Level: First
- Area: 209
- Dimensions: 19.00 x 11.00
Foyer
- Level: First
- Area: 72
- Dimensions: 8.00 x 9.00
Great room
- Level: Basement
- Area: 750
- Dimensions: 30.00 x 25.00
Kitchen
- Level: First
- Area: 266
- Dimensions: 19.00 x 14.00
Kitchen
- Level: Basement
- Area: 63
- Dimensions: 7.00 x 9.00
Laundry
- Level: First
- Area: 190
- Dimensions: 19.00 x 10.00
Living room
- Level: First
- Area: 648
- Dimensions: 24.00 x 27.00
Other
- Description: Bonus Room
- Level: Basement
- Area: 304
- Dimensions: 19.00 x 16.00
Other
- Description: Bonus Room
- Level: Basement
- Area: 225
- Dimensions: 15.00 x 15.00
Utility room
- Level: Basement
- Area: 224
- Dimensions: 14.00 x 16.00
Heating
- Forced Air, Propane, Propane Tank Owned, Radiant Floor
Cooling
- Attic Fan, Central Air
Appliances
- Included: Convection Oven, Dishwasher, Freezer, Gas Oven, Gas Water Heater, Microwave, Refrigerator, Washer/Dryer, Water Softener
- Laundry: Electric Dryer Hookup, Laundry Closet, Laundry Room, Main Level, Washer Hookup
Features
- High Speed Internet, Ceiling Fan(s), Solid Surface Counters, Walk-In Closet(s), Wired for Sound, Central Vacuum, Ceramic Tile Bath, Elevator, Kitchen Island, Built-in Features
- Flooring: Tile, Hardwood, Laminate
- Doors: Sliding Doors
- Windows: Screens, Bay Window(s), Blinds, Curtain Rods, Double Pane Windows, Drapes
- Basement: Other,Exterior Entry,Finished,Full,Heated,Interior Entry,Sump Pump,Walk-Out Access
- Number of fireplaces: 2
- Fireplace features: Basement, Family Room, Gas
Interior area
- Total structure area: 2,018
- Total interior livable area: 2,018 sqft
- Finished area above ground: 2,018
- Finished area below ground: 1,844
Property
Parking
- Total spaces: 10
- Parking features: Other, Paved, Attached, Driveway, Garage Door Opener, Heated Garage
- Garage spaces: 2
- Has uncovered spaces: Yes
Accessibility
- Accessibility features: Accessible Approach with Ramp, Accessible Doors, Accessible Full Bath, Accessible Garage, Accessible Hallway(s), Accessible Kitchen, Accessible Sidewalks
Features
- Patio & porch: Rear Porch, Awning(s), Deck, Front Porch, Porch
- Exterior features: Gas Grill, Lighting, Dock
- Fencing: Wire,Partial
- Has view: Yes
- View description: Mountain(s), Lake
- Has water view: Yes
- Water view: Lake
- Waterfront features: Stairway, Lake Front
- Body of water: Lake George
Lot
- Size: 1.50 Acres
- Features: Level, Road Frontage, Sloped, Cleared, Landscaped, Waterfront
Details
- Additional structures: Other, Guest House, Boat House, Garage(s)
- Parcel number: 73.5124
- Zoning description: Single Residence
- Special conditions: No Disclosures
- Other equipment: DC Well Pump, Fuel Tank(s)
Construction
Type & style
- Home type: SingleFamily
- Architectural style: Contemporary
- Property subtype: Single Family Residence, Residential
Materials
- Vinyl Siding
- Foundation: Block
- Roof: Shingle,Composition
Condition
- New construction: No
- Year built: 2004
Utilities & green energy
- Electric: Circuit Breakers, Generator
- Sewer: Septic Tank
- Utilities for property: Cable Connected
Community & neighborhood
Security
- Security features: Smoke Detector(s), Carbon Monoxide Detector(s)
Location
- Region: Kattskill Bay
Price history
| Date | Event | Price |
|---|---|---|
| 9/23/2025 | Sold | $4,575,750+1.7%$2,267/sqft |
Source: | ||
| 9/2/2025 | Pending sale | $4,500,000$2,230/sqft |
Source: | ||
| 9/1/2025 | Listed for sale | $4,500,000$2,230/sqft |
Source: | ||
| 7/11/2025 | Pending sale | $4,500,000$2,230/sqft |
Source: | ||
| 7/3/2025 | Listed for sale | $4,500,000$2,230/sqft |
Source: | ||
Public tax history
| Year | Property taxes | Tax assessment |
|---|---|---|
| 2024 | -- | $3,509,200 +109.9% |
| 2023 | -- | $1,671,755 |
| 2022 | -- | $1,671,755 +15% |
Find assessor info on the county website
Neighborhood: 12844
Nearby schools
GreatSchools rating
- 8/10Lake George Elementary SchoolGrades: K-6Distance: 7.5 mi
- 8/10Lake George Junior/Senior High SchoolGrades: 7-12Distance: 6.7 mi
Schools provided by the listing agent
- Elementary: Lake George
- High: Lake George
Source: Global MLS. This data may not be complete. We recommend contacting the local school district to confirm school assignments for this home.

