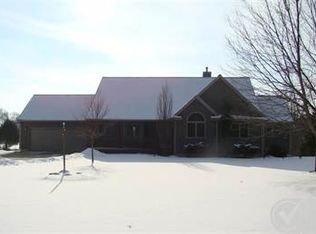Excellent floorplan! Immaculate 3 BR/2.5 BA ranch home nestled on 10-acres. Large master suite featuring vaulted ceilings, updated bathroom with double sinks, quartz countertops, tile shower and walk-in closet with additional closet. The kitchen offers beautiful quartz countertops, tile backsplash, new appliances and eat-in area. Formal dining, gas fireplace, spacious living and family room and main-level laundry. Whole house generator, new geothermal heating and cooling system, On-Demand hot water heater and Venmar air exchanger. Endless possibilities in the basement offering 9ft ceilings, plumbed for bathroom and walkout. 3 car-garage. Large composite deck outlooking gorgeous view. 36x 60 horse barn with loft, 7 stalls, wash tub area with drywell and tack room with cement floors. Electrical fencing in the pastures, Nelson automatic waterers that provide fresh water for the horses. 18x30 tractor barn and another storage barn. Invisible line fencing. High speed internet with Comcast!
This property is off market, which means it's not currently listed for sale or rent on Zillow. This may be different from what's available on other websites or public sources.
