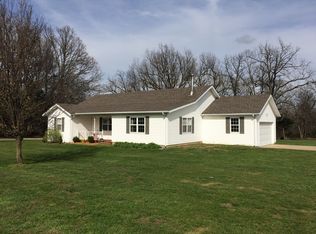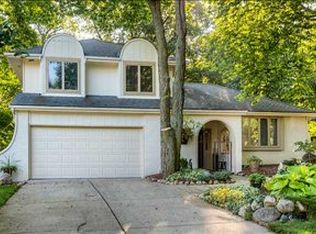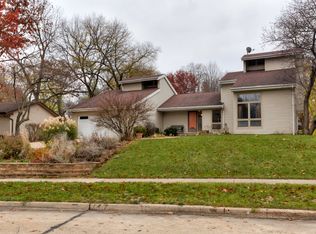Check out this beautifully updated and spacious family home located on desirable Rio Valley Dr. in Clive. This large 4 bedroom home has had numerous updates throughout. You'll see them immediately upon entering the new front door. There are newly installed LVP on all of the main level. A huge study, which boast of wall to wall custom cabinetry. A large dining room & renovated kitchen perfect for entertaining, as well as, a substantial FR w/wood burning fireplace. Conveniently located 2nd floor laundry-multi purpose room. LL is finished W/ additional FR and custom built-ins. There is a 5th non-conforming BR. The backyard has a charming garden house, mature trees/landscaping and patio with a view of the park. Home has a new roof 2019, radon system, & new A/C. Additional 3rd stall pad. Complete list of updated found in attachments.
This property is off market, which means it's not currently listed for sale or rent on Zillow. This may be different from what's available on other websites or public sources.



