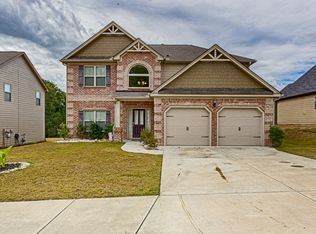Closed
$420,000
1695 Stone Meadow Rd, Lithonia, GA 30058
5beds
3,509sqft
Single Family Residence
Built in 2016
0.28 Acres Lot
$414,300 Zestimate®
$120/sqft
$2,820 Estimated rent
Home value
$414,300
$377,000 - $452,000
$2,820/mo
Zestimate® history
Loading...
Owner options
Explore your selling options
What's special
Welcome to 1695 Stone Meadow Road, a beautifully upgraded home that blends modern elegance with ultimate comfort! Nestled in a peaceful neighborhood, this stunning residence boasts luxurious updates, an entertainer's dream backyard, and a spa-like primary suite. Interior Highlights: -A bright, open-concept floor plan with gleaming hardwood floors and abundant natural light -Gourmet kitchen featuring granite countertops, stainless steel appliances, custom cabinetry & a stylish backsplash -Spacious living room with cozy fireplace, perfect for relaxing evenings -Primary suite retreat with a newly added frameless glass shower, dual vanities, and a walk-in closet Backyard Oasis: Step outside to your private paradise! The backyard has been thoughtfully designed for both relaxation and entertainment, featuring: -A covered patio perfect for outdoor dining and entertainment -Lush landscaping & mature trees creating a serene atmosphere -Custom area for cozy gatherings -Plenty of space for gardening, pets, or future additions. This home has been meticulously maintained, true gem with high-end finishes, recent upgrades, and an unbeatable outdoor space. Conveniently located near shopping, dining, and major highways, it offers both privacy and accessibility. Don't miss this incredible opportunity! Schedule your private tour today!
Zillow last checked: 8 hours ago
Listing updated: May 27, 2025 at 06:50am
Listed by:
Ebony R King 404-808-8412,
Coldwell Banker Realty
Bought with:
Frederick Mitchell, 375344
BHGRE Metro Brokers
Source: GAMLS,MLS#: 10476363
Facts & features
Interior
Bedrooms & bathrooms
- Bedrooms: 5
- Bathrooms: 3
- Full bathrooms: 3
- Main level bathrooms: 1
- Main level bedrooms: 1
Dining room
- Features: Separate Room
Kitchen
- Features: Breakfast Bar, Breakfast Room, Pantry, Solid Surface Counters
Heating
- Natural Gas, Zoned
Cooling
- Ceiling Fan(s), Central Air, Electric, Zoned
Appliances
- Included: Dishwasher, Electric Water Heater, Microwave, Oven/Range (Combo)
- Laundry: Common Area, Upper Level
Features
- High Ceilings, Entrance Foyer, Vaulted Ceiling(s), Walk-In Closet(s)
- Flooring: Carpet, Hardwood, Tile
- Windows: Double Pane Windows
- Basement: None
- Number of fireplaces: 1
- Fireplace features: Factory Built, Family Room
- Common walls with other units/homes: No Common Walls
Interior area
- Total structure area: 3,509
- Total interior livable area: 3,509 sqft
- Finished area above ground: 3,509
- Finished area below ground: 0
Property
Parking
- Total spaces: 2
- Parking features: Attached, Garage, Garage Door Opener, Kitchen Level
- Has attached garage: Yes
Features
- Levels: Two
- Stories: 2
- Patio & porch: Patio
- Exterior features: Garden
- Has private pool: Yes
- Pool features: Above Ground
- Fencing: Back Yard,Fenced,Privacy,Wood
- Waterfront features: No Dock Or Boathouse
- Body of water: None
Lot
- Size: 0.28 Acres
- Features: Private, Sloped
- Residential vegetation: Grassed
Details
- Additional structures: Gazebo, Outbuilding
- Parcel number: 16 197 02 114
Construction
Type & style
- Home type: SingleFamily
- Architectural style: Brick Front,Traditional
- Property subtype: Single Family Residence
Materials
- Brick, Concrete
- Foundation: Slab
- Roof: Composition
Condition
- Resale
- New construction: No
- Year built: 2016
Utilities & green energy
- Electric: 220 Volts
- Sewer: Public Sewer
- Water: Public
- Utilities for property: Electricity Available, Natural Gas Available, Phone Available, Sewer Available, Underground Utilities, Water Available
Community & neighborhood
Security
- Security features: Security System, Smoke Detector(s)
Community
- Community features: None
Location
- Region: Lithonia
- Subdivision: Piedmont Trace
HOA & financial
HOA
- Has HOA: Yes
- HOA fee: $650 annually
- Services included: Other
Other
Other facts
- Listing agreement: Exclusive Right To Sell
- Listing terms: Cash,Conventional,FHA,VA Loan
Price history
| Date | Event | Price |
|---|---|---|
| 5/22/2025 | Sold | $420,000-7.7%$120/sqft |
Source: | ||
| 4/14/2025 | Pending sale | $455,000$130/sqft |
Source: | ||
| 3/12/2025 | Listed for sale | $455,000+99.6%$130/sqft |
Source: | ||
| 8/15/2016 | Sold | $227,962$65/sqft |
Source: | ||
Public tax history
| Year | Property taxes | Tax assessment |
|---|---|---|
| 2025 | $7,339 +451.7% | $160,400 -1.3% |
| 2024 | $1,330 +347.6% | $162,480 +41.7% |
| 2023 | $297 -72.2% | $114,640 |
Find assessor info on the county website
Neighborhood: 30058
Nearby schools
GreatSchools rating
- 3/10Rock Chapel Elementary SchoolGrades: PK-5Distance: 1.4 mi
- 4/10Lithonia Middle SchoolGrades: 6-8Distance: 2.6 mi
- 3/10Lithonia High SchoolGrades: 9-12Distance: 3.3 mi
Schools provided by the listing agent
- Elementary: Rock Chapel
- Middle: Lithonia
- High: Lithonia
Source: GAMLS. This data may not be complete. We recommend contacting the local school district to confirm school assignments for this home.
Get a cash offer in 3 minutes
Find out how much your home could sell for in as little as 3 minutes with a no-obligation cash offer.
Estimated market value$414,300
Get a cash offer in 3 minutes
Find out how much your home could sell for in as little as 3 minutes with a no-obligation cash offer.
Estimated market value
$414,300
