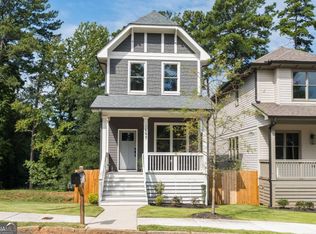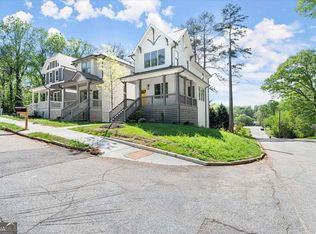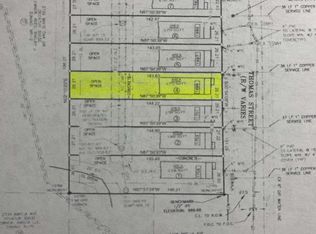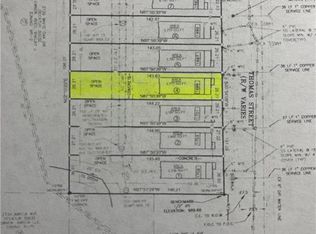Closed
$368,000
1695 Thomas St, Decatur, GA 30032
3beds
1,716sqft
Single Family Residence
Built in 2024
3,920.4 Square Feet Lot
$366,700 Zestimate®
$214/sqft
$2,453 Estimated rent
Home value
$366,700
$345,000 - $392,000
$2,453/mo
Zestimate® history
Loading...
Owner options
Explore your selling options
What's special
Brand-new in 2024, this custom residence was thoughtfully designed by Hagan Architects and expertly built by Domain Custom Homes. Nestled in the highly convenient White Oak Hills neighborhood, the home blends modern functionality with timeless charm. Offering 3 bedrooms and 3.5 bathrooms, the interior is graced with hardwood floors, soaring ceilings, and an abundance of natural light. The open-concept main level creates an effortless flow between the living, dining, and chef's kitchen, complete with generous storage and a dreamy covered front porch for everyday relaxation. A bedroom with a full bath on the main level provides comfort and flexibility. Upstairs, retreat to a spacious primary suite with a custom walk-in closet and spa-inspired bath featuring a frameless glass shower and dual vanity. An additional en suite bedroom with double closets and an upstairs laundry room completes the level. The garden level offers versatile living with a bonus room-ideal for a home office, gym, or media space-plus a half bath and a one-car garage with ample storage.
Zillow last checked: 8 hours ago
Listing updated: December 19, 2025 at 07:44am
Listed by:
Meredith Parks 4049319573,
Keller Knapp, Inc,
Tara Pesta 213-309-4906,
Keller Knapp, Inc
Bought with:
Hafiz Huddin, 427046
Keller Williams Realty North Atlanta
Source: GAMLS,MLS#: 10606714
Facts & features
Interior
Bedrooms & bathrooms
- Bedrooms: 3
- Bathrooms: 4
- Full bathrooms: 3
- 1/2 bathrooms: 1
- Main level bathrooms: 1
- Main level bedrooms: 1
Dining room
- Features: Dining Rm/Living Rm Combo
Kitchen
- Features: Breakfast Bar, Kitchen Island, Pantry, Solid Surface Counters
Heating
- Central
Cooling
- Ceiling Fan(s), Central Air
Appliances
- Included: Dishwasher, Microwave, Refrigerator
- Laundry: Laundry Closet, Upper Level
Features
- High Ceilings, Roommate Plan, Split Bedroom Plan, Walk-In Closet(s)
- Flooring: Hardwood, Laminate, Tile
- Windows: Double Pane Windows
- Basement: Bath Finished,Finished,Interior Entry
- Has fireplace: No
- Common walls with other units/homes: No Common Walls
Interior area
- Total structure area: 1,716
- Total interior livable area: 1,716 sqft
- Finished area above ground: 1,376
- Finished area below ground: 340
Property
Parking
- Total spaces: 1
- Parking features: Basement, Garage, Side/Rear Entrance
- Has attached garage: Yes
Features
- Levels: Three Or More
- Stories: 3
- Patio & porch: Porch
- Fencing: Fenced,Privacy,Wood
- Waterfront features: No Dock Or Boathouse
- Body of water: None
Lot
- Size: 3,920 sqft
- Features: None
- Residential vegetation: Grassed
Details
- Parcel number: 15 184 02 024
Construction
Type & style
- Home type: SingleFamily
- Architectural style: Bungalow/Cottage,Craftsman
- Property subtype: Single Family Residence
Materials
- Other
- Foundation: Slab
- Roof: Composition
Condition
- New Construction
- New construction: Yes
- Year built: 2024
Utilities & green energy
- Sewer: Public Sewer
- Water: Public
- Utilities for property: Cable Available, Electricity Available, Natural Gas Available, Phone Available, Sewer Available, Water Available
Green energy
- Water conservation: Low-Flow Fixtures
Community & neighborhood
Security
- Security features: Carbon Monoxide Detector(s), Security System, Smoke Detector(s)
Community
- Community features: None
Location
- Region: Decatur
- Subdivision: White Oak Hills
HOA & financial
HOA
- Has HOA: Yes
- HOA fee: $300 annually
- Services included: Maintenance Grounds, Other, Reserve Fund
Other
Other facts
- Listing agreement: Exclusive Right To Sell
- Listing terms: Cash,Conventional,FHA
Price history
| Date | Event | Price |
|---|---|---|
| 12/18/2025 | Sold | $368,000-5.6%$214/sqft |
Source: | ||
| 11/24/2025 | Pending sale | $389,900$227/sqft |
Source: | ||
| 10/23/2025 | Price change | $389,900-2.5%$227/sqft |
Source: | ||
| 9/17/2025 | Price change | $399,900-5.9%$233/sqft |
Source: | ||
| 7/16/2025 | Price change | $424,900-1.2%$248/sqft |
Source: | ||
Public tax history
| Year | Property taxes | Tax assessment |
|---|---|---|
| 2025 | $8,901 +721.5% | $204,200 +723.4% |
| 2024 | $1,084 -0.2% | $24,800 |
| 2023 | $1,086 -0.2% | $24,800 |
Find assessor info on the county website
Neighborhood: Belvedere Park
Nearby schools
GreatSchools rating
- 4/10Peachcrest Elementary SchoolGrades: PK-5Distance: 1.8 mi
- 5/10Mary Mcleod Bethune Middle SchoolGrades: 6-8Distance: 4.4 mi
- 3/10Towers High SchoolGrades: 9-12Distance: 2.3 mi
Schools provided by the listing agent
- Elementary: Peachcrest
- Middle: Mary Mcleod Bethune
- High: Towers
Source: GAMLS. This data may not be complete. We recommend contacting the local school district to confirm school assignments for this home.
Get a cash offer in 3 minutes
Find out how much your home could sell for in as little as 3 minutes with a no-obligation cash offer.
Estimated market value$366,700
Get a cash offer in 3 minutes
Find out how much your home could sell for in as little as 3 minutes with a no-obligation cash offer.
Estimated market value
$366,700



