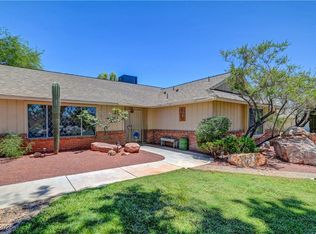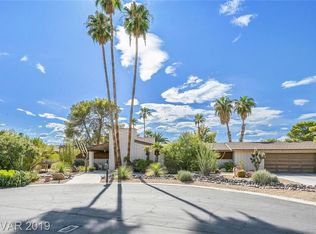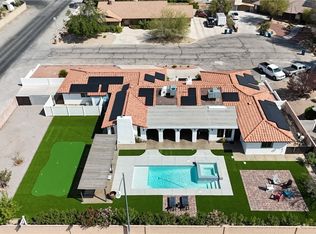Beautiful 2 story home w/ total of 8 BRs 4 full baths & 2 1/2 baths 1 BR downstairs. Remodeled kitchen w/ island & fam room w/ fireplace & builtin bookcase. Office downstairs w/ builtin cabs Master BR upstairs w/ full bath & walk-in closet with another 2 full baths that can be shared between the 4 beds upstairs. Casita w/ kitchenette & private entrance. Huge backyard & Cov Patio w/potential for pool Located in Central Las Vegas 10 mins from Strip
This property is off market, which means it's not currently listed for sale or rent on Zillow. This may be different from what's available on other websites or public sources.


