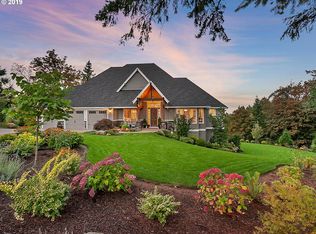Sold
$1,140,000
16953 SW Parrett Mountain Rd, Sherwood, OR 97140
3beds
2,551sqft
Residential, Single Family Residence
Built in 2014
4.15 Acres Lot
$1,113,400 Zestimate®
$447/sqft
$3,518 Estimated rent
Home value
$1,113,400
$1.05M - $1.18M
$3,518/mo
Zestimate® history
Loading...
Owner options
Explore your selling options
What's special
Welcome to your dream retreat—where elegance, comfort, and natural beauty converge. This exceptional custom home is nestled on 4.15 acres in one of Sherwood’s most desirable locations, offering expansive territorial views that include Mount St. Helens and Mount Adams. Designed for luxurious single-level living, the open-concept layout is filled with natural light, thanks to floor-to-ceiling windows, soaring ceilings, and transom windows throughout. Every detail reflects quality craftsmanship and high-end finishes—from the inviting living room with impressive gas fireplace to the gourmet kitchen complete with a secondary serving area, perfect for effortless entertaining. Ample storage throughout. Step outside to experience true indoor-outdoor living on the expansive, covered Trex deck with a second gas fireplace. This home features three spacious bedrooms, one with a dedicated office—all on one level. Built by a renowned Street of Dreams builder, the property blends sophistication with functionality. Gardeners will appreciate the terraced planting beds, deer fencing, and irrigated landscape—creating a private oasis just minutes from downtown Sherwood. The generous garage includes a half-bath with utility sink and custom built-ins. Enjoy the perfect balance of rural tranquility and modern convenience, with top-rated schools, local shops, and easy access to Portland. Schedule your private tour today. Impressive Home Systems Feature List available upon request.
Zillow last checked: 8 hours ago
Listing updated: June 05, 2025 at 05:16am
Listed by:
Randy Bylsma 503-577-0200,
Premiere Property Group, LLC
Bought with:
Kelly Hagglund, 981100019
The Kelly Group Real Estate
Source: RMLS (OR),MLS#: 24204936
Facts & features
Interior
Bedrooms & bathrooms
- Bedrooms: 3
- Bathrooms: 3
- Full bathrooms: 2
- Partial bathrooms: 1
- Main level bathrooms: 3
Primary bedroom
- Features: French Doors, Hardwood Floors, Double Sinks, Jetted Tub, Walkin Closet, Walkin Shower
- Level: Main
- Area: 255
- Dimensions: 15 x 17
Bedroom 2
- Features: Hardwood Floors, Closet, High Ceilings
- Level: Main
- Area: 165
- Dimensions: 11 x 15
Bedroom 3
- Features: Builtin Features, Hardwood Floors, Closet
- Level: Main
- Area: 120
- Dimensions: 10 x 12
Dining room
- Features: Formal
- Level: Main
- Area: 165
- Dimensions: 11 x 15
Kitchen
- Features: Builtin Refrigerator, Dishwasher, Gas Appliances, Hardwood Floors, Island, Double Oven
- Level: Main
- Area: 169
- Width: 13
Living room
- Features: Builtin Features, Fireplace, Galley, Hardwood Floors, Sliding Doors
- Level: Main
- Area: 304
- Dimensions: 16 x 19
Office
- Features: Bookcases, Builtin Features, High Ceilings, Wallto Wall Carpet
- Level: Main
- Area: 130
- Dimensions: 10 x 13
Heating
- Forced Air, Fireplace(s)
Cooling
- Central Air
Appliances
- Included: Built In Oven, Built-In Refrigerator, Cooktop, Dishwasher, Disposal, Double Oven, Gas Appliances, Range Hood, Stainless Steel Appliance(s), Gas Water Heater
- Laundry: Laundry Room
Features
- Granite, High Ceilings, Soaking Tub, Bookcases, Built-in Features, Sink, Closet, Formal, Kitchen Island, Galley, Double Vanity, Walk-In Closet(s), Walkin Shower
- Flooring: Hardwood, Wall to Wall Carpet, Vinyl
- Doors: Sliding Doors, French Doors
- Windows: Double Pane Windows, Vinyl Frames
- Basement: Crawl Space,Storage Space
- Number of fireplaces: 2
- Fireplace features: Gas, Outside
Interior area
- Total structure area: 2,551
- Total interior livable area: 2,551 sqft
Property
Parking
- Total spaces: 2
- Parking features: Driveway, On Street, Attached
- Attached garage spaces: 2
- Has uncovered spaces: Yes
Accessibility
- Accessibility features: Accessible Entrance, Garage On Main, Ground Level, Main Floor Bedroom Bath, Natural Lighting, One Level, Rollin Shower, Walkin Shower, Accessibility, Handicap Access
Features
- Levels: One
- Stories: 1
- Patio & porch: Covered Deck
- Exterior features: Garden, Raised Beds
- Has spa: Yes
- Spa features: Bath
- Fencing: Fenced
- Has view: Yes
- View description: Mountain(s), Territorial
Lot
- Size: 4.15 Acres
- Features: Gentle Sloping, Sprinkler, Acres 3 to 5
Details
- Parcel number: R2181497
- Zoning: AF5
Construction
Type & style
- Home type: SingleFamily
- Architectural style: Custom Style
- Property subtype: Residential, Single Family Residence
Materials
- Cement Siding
- Foundation: Concrete Perimeter
- Roof: Composition
Condition
- Resale
- New construction: No
- Year built: 2014
Utilities & green energy
- Gas: Gas
- Sewer: Septic Tank
- Water: Well
- Utilities for property: Cable Connected
Community & neighborhood
Location
- Region: Sherwood
Other
Other facts
- Listing terms: Cash,Conventional,FHA
- Road surface type: Paved
Price history
| Date | Event | Price |
|---|---|---|
| 6/5/2025 | Sold | $1,140,000-0.9%$447/sqft |
Source: | ||
| 5/7/2025 | Pending sale | $1,150,000$451/sqft |
Source: | ||
| 5/2/2025 | Listed for sale | $1,150,000+334%$451/sqft |
Source: | ||
| 12/21/2012 | Sold | $265,000$104/sqft |
Source: | ||
Public tax history
| Year | Property taxes | Tax assessment |
|---|---|---|
| 2025 | $8,867 +4% | $557,270 +3% |
| 2024 | $8,528 +2.3% | $541,050 +3% |
| 2023 | $8,334 +14.1% | $525,300 +3% |
Find assessor info on the county website
Neighborhood: 97140
Nearby schools
GreatSchools rating
- 8/10Hawks View Elementary SchoolGrades: PK-5Distance: 2.3 mi
- 9/10Sherwood Middle SchoolGrades: 6-8Distance: 2.1 mi
- 10/10Sherwood High SchoolGrades: 9-12Distance: 2.2 mi
Schools provided by the listing agent
- Elementary: Archer Glen
- Middle: Sherwood
- High: Sherwood
Source: RMLS (OR). This data may not be complete. We recommend contacting the local school district to confirm school assignments for this home.
Get a cash offer in 3 minutes
Find out how much your home could sell for in as little as 3 minutes with a no-obligation cash offer.
Estimated market value$1,113,400
Get a cash offer in 3 minutes
Find out how much your home could sell for in as little as 3 minutes with a no-obligation cash offer.
Estimated market value
$1,113,400
