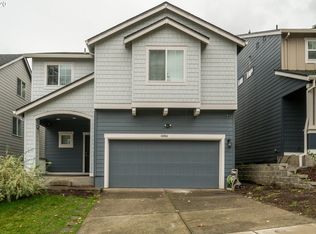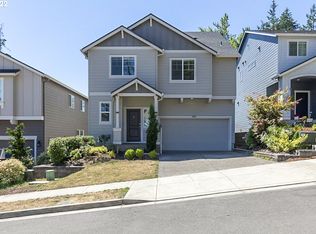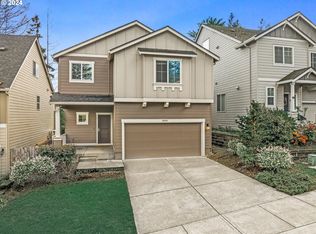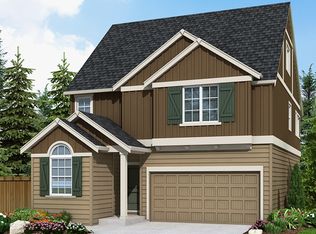Sold
$589,000
16954 SE Rhododendron St, Happy Valley, OR 97086
3beds
2,085sqft
Residential, Single Family Residence
Built in 2017
-- sqft lot
$589,300 Zestimate®
$282/sqft
$3,445 Estimated rent
Home value
$589,300
$560,000 - $625,000
$3,445/mo
Zestimate® history
Loading...
Owner options
Explore your selling options
What's special
Welcome to this beautifully designed and very well maintained 3 bedroom, 2.5 bathroom home, with additional loft/office space. You will absolutely love the open floor plan! The spacious kitchen includes stainless steel appliances, quarts slab countertops, and tons of cabinet space. The fenced and private backyard features a beautiful deck and a gazebo, great for entertaining. The luxurious primary suite includes a soaking tub, walk-in shower, double sinks, and a large walk-in closet. If you happen to own an EV, you'll be happy to know that a level 2 EV charger has already been installed. Located in the heart of Happy Valley, you'll have access to a variety of outdoor activities, parks, and walking trails. Enjoy the Happy Valley community with its diverse selection of restaurants, shops, and entertainment options. Schedule your private tour today before it's gone!
Zillow last checked: 8 hours ago
Listing updated: November 10, 2025 at 06:07am
Listed by:
Ben Botofan 503-997-5705,
Mal & Seitz
Bought with:
Brittany Gibbs, 201209867
Move Real Estate Inc
Source: RMLS (OR),MLS#: 726116221
Facts & features
Interior
Bedrooms & bathrooms
- Bedrooms: 3
- Bathrooms: 3
- Full bathrooms: 2
- Partial bathrooms: 1
- Main level bathrooms: 1
Primary bedroom
- Features: Double Sinks, Soaking Tub, Walkin Closet, Walkin Shower
- Level: Upper
Bedroom 2
- Features: Wallto Wall Carpet
- Level: Upper
Bedroom 3
- Features: Wallto Wall Carpet
- Level: Upper
Dining room
- Features: Laminate Flooring
- Level: Main
Kitchen
- Features: Dishwasher, Microwave, Free Standing Range
- Level: Main
Living room
- Features: Fireplace, Laminate Flooring
- Level: Main
Heating
- Forced Air, Fireplace(s)
Cooling
- Central Air
Appliances
- Included: Dishwasher, Free-Standing Range, Microwave, Stainless Steel Appliance(s), Gas Water Heater
Features
- Quartz, Soaking Tub, Double Vanity, Walk-In Closet(s), Walkin Shower
- Flooring: Laminate, Wall to Wall Carpet
- Number of fireplaces: 1
- Fireplace features: Gas
Interior area
- Total structure area: 2,085
- Total interior livable area: 2,085 sqft
Property
Parking
- Total spaces: 2
- Parking features: Driveway, Garage Door Opener, Attached
- Attached garage spaces: 2
- Has uncovered spaces: Yes
Features
- Levels: Two
- Stories: 2
- Patio & porch: Deck
- Fencing: Fenced
- Has view: Yes
- View description: Mountain(s), Trees/Woods
Lot
- Features: Corner Lot, SqFt 3000 to 4999
Details
- Additional structures: Gazebo
- Parcel number: 05031379
Construction
Type & style
- Home type: SingleFamily
- Architectural style: Craftsman
- Property subtype: Residential, Single Family Residence
Materials
- Cement Siding, Lap Siding
- Foundation: Concrete Perimeter
- Roof: Composition
Condition
- Resale
- New construction: No
- Year built: 2017
Utilities & green energy
- Gas: Gas
- Sewer: Public Sewer
- Water: Public
Community & neighborhood
Location
- Region: Happy Valley
HOA & financial
HOA
- Has HOA: Yes
- HOA fee: $45 monthly
Other
Other facts
- Listing terms: Cash,Conventional,FHA
- Road surface type: Paved
Price history
| Date | Event | Price |
|---|---|---|
| 11/6/2025 | Sold | $589,000$282/sqft |
Source: | ||
| 10/9/2025 | Pending sale | $589,000$282/sqft |
Source: | ||
| 9/16/2025 | Listed for sale | $589,000+40.2%$282/sqft |
Source: | ||
| 1/11/2018 | Sold | $419,980$201/sqft |
Source: | ||
Public tax history
| Year | Property taxes | Tax assessment |
|---|---|---|
| 2024 | $5,590 +3.1% | $326,273 +3% |
| 2023 | $5,424 +7.1% | $316,770 +3% |
| 2022 | $5,065 -4.6% | $307,544 +3% |
Find assessor info on the county website
Neighborhood: 97086
Nearby schools
GreatSchools rating
- 8/10Pleasant Valley Elementary SchoolGrades: K-5Distance: 1.3 mi
- 3/10Centennial Middle SchoolGrades: 6-8Distance: 3.8 mi
- 4/10Centennial High SchoolGrades: 9-12Distance: 3.4 mi
Schools provided by the listing agent
- Elementary: Pleasant Valley
- Middle: Centennial
- High: Centennial
Source: RMLS (OR). This data may not be complete. We recommend contacting the local school district to confirm school assignments for this home.
Get a cash offer in 3 minutes
Find out how much your home could sell for in as little as 3 minutes with a no-obligation cash offer.
Estimated market value
$589,300
Get a cash offer in 3 minutes
Find out how much your home could sell for in as little as 3 minutes with a no-obligation cash offer.
Estimated market value
$589,300



