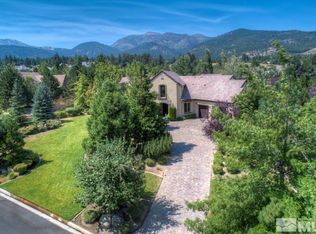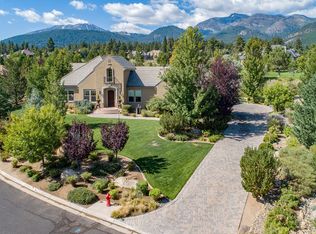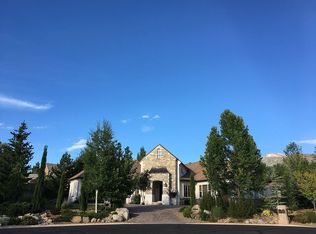Closed
$2,570,000
16956 Rue Du Parc, Reno, NV 89511
4beds
3,838sqft
Single Family Residence
Built in 2005
0.61 Acres Lot
$-- Zestimate®
$670/sqft
$6,120 Estimated rent
Home value
Not available
Estimated sales range
Not available
$6,120/mo
Zestimate® history
Loading...
Owner options
Explore your selling options
What's special
Mountain Views in Montreux! This luxurious single-level presents outstanding curb appeal, private lush landscaping, and extensive upgrades. The interior courtyard is an open-air oasis, providing luminous natural sunlight. Recent improvements include Thermador double oven, new interior paint, Primary Bath bidet, new LED lights, new attic ladder access, and approx. 50 new foliage plantings. Ease right into the Country Club lifestyle - Montreux Sports Membership included. Gourmet Kitchen features Granite countertops, Miele dishwasher, Thermador cooktop, warming drawer, and pull-out cabinet shelves. Kitchen and Laundry were expanded to create extra space and storage. Second Living Room/Bar is impressively equipped with temperature- controlled wine cabinet, ice maker, and refrigerator drawer. Slate tile, hardwood floors, Alder baseboards, and remarkable built-ins throughout. Other recent improvements include new electrical in Kitchen, new interior garage steps, and recently repaired furnace. The home has two almost new water heaters, newer acrylic stucco, roof system, reinforced shear walls, insulated garage doors, and re-sealed and re-installed windows. Surround Sound in Family Room. Peaceful backyard is outfitted with a built-in BBQ, expansive paver patio, hot tub, full mature trees, and 11 rose bushes. Interior Courtyard includes cables that support drop canvas covering. Welcome to Montreux, Northern Nevada's premier private golf course community. This 24/7 security gated luxury community surrounds an 18-hole, Jack Nicklaus Signature Championship Course (Par 72), with world-class Clubhouse amenities. This home on 16956 Rue du Parc is conveniently located near Montreux's main entrance, enjoys easy access to the community's paver walking trail, and is just a short stroll to all the Clubhouse action. In only 20 minutes, you can be skiing at Mt. Rose Ski Resort or jetting off from the Reno-Tahoe International Airport. Beautiful Lake Tahoe is a just a 30-minute leisurely drive away.
Zillow last checked: 8 hours ago
Listing updated: December 30, 2025 at 09:32am
Listed by:
Sullivan Neal Luxury Real Estate 775-849-9444,
Dickson Realty - Montreux
Bought with:
Abby Hogan, BS.144665
Dickson Realty - Caughlin
Source: NNRMLS,MLS#: 250055102
Facts & features
Interior
Bedrooms & bathrooms
- Bedrooms: 4
- Bathrooms: 4
- Full bathrooms: 4
Heating
- Forced Air, Natural Gas
Cooling
- Attic Fan, Central Air
Appliances
- Included: Additional Refrigerator(s), Dishwasher, Double Oven, Dryer, Gas Cooktop, Microwave, Refrigerator, Self Cleaning Oven, Washer, Water Softener Owned
- Laundry: Cabinets, Laundry Room, Shelves, Sink, Washer Hookup
Features
- Breakfast Bar, Cathedral Ceiling(s), Ceiling Fan(s), Central Vacuum, Entrance Foyer, Kitchen Island, Pantry, Master Downstairs, Walk-In Closet(s)
- Flooring: Slate, Tile, Wood
- Windows: Blinds, Double Pane Windows, Drapes, Skylight(s), Vinyl Frames, Window Coverings
- Number of fireplaces: 2
- Fireplace features: Gas Log
- Common walls with other units/homes: No Common Walls
Interior area
- Total structure area: 3,838
- Total interior livable area: 3,838 sqft
Property
Parking
- Total spaces: 3
- Parking features: Attached, Garage, Garage Door Opener
- Attached garage spaces: 3
Features
- Levels: One
- Stories: 1
- Patio & porch: Patio
- Exterior features: Awning(s), Built-in Barbecue, Rain Gutters
- Fencing: None
- Has view: Yes
- View description: Mountain(s), Park/Greenbelt, Peek, Ski Resort, Trees/Woods, Valley
Lot
- Size: 0.61 Acres
- Features: Common Area, Gentle Sloping, Greenbelt, Sprinklers In Front, Sprinklers In Rear
Details
- Additional structures: None
- Parcel number: 14825505
- Zoning: LDS
- Other equipment: Irrigation Equipment
Construction
Type & style
- Home type: SingleFamily
- Property subtype: Single Family Residence
Materials
- Stone Veneer, Stucco
- Foundation: Crawl Space
- Roof: Tile
Condition
- New construction: No
- Year built: 2005
Utilities & green energy
- Sewer: Public Sewer
- Water: Public
- Utilities for property: Cable Connected, Electricity Connected, Internet Connected, Natural Gas Connected, Phone Available, Sewer Connected, Water Connected, Cellular Coverage, Centralized Data Panel, Underground Utilities, Water Meter Installed
Community & neighborhood
Security
- Security features: Fire Alarm
Location
- Region: Reno
- Subdivision: Montreux 7A
HOA & financial
HOA
- Has HOA: Yes
- HOA fee: $1,500 quarterly
- Amenities included: Nordic Trails, Security
- Services included: Internet
- Association name: Montreux HOA
Other
Other facts
- Listing terms: 1031 Exchange,Cash,Conventional
Price history
| Date | Event | Price |
|---|---|---|
| 12/29/2025 | Sold | $2,570,000-1.1%$670/sqft |
Source: | ||
| 12/11/2025 | Contingent | $2,598,000$677/sqft |
Source: | ||
| 8/26/2025 | Listed for sale | $2,598,000-3.6%$677/sqft |
Source: | ||
| 8/7/2025 | Listing removed | $2,695,000$702/sqft |
Source: | ||
| 6/22/2025 | Listed for sale | $2,695,000+19.8%$702/sqft |
Source: | ||
Public tax history
| Year | Property taxes | Tax assessment |
|---|---|---|
| 2025 | $8,871 +3% | $457,696 +1.6% |
| 2024 | $8,613 +2.9% | $450,493 +6.4% |
| 2023 | $8,367 +2.9% | $423,420 +16.7% |
Find assessor info on the county website
Neighborhood: Galena
Nearby schools
GreatSchools rating
- 8/10Ted Hunsburger Elementary SchoolGrades: K-5Distance: 3.2 mi
- 7/10Marce Herz Middle SchoolGrades: 6-8Distance: 3.4 mi
- 7/10Galena High SchoolGrades: 9-12Distance: 3.3 mi
Schools provided by the listing agent
- Elementary: Hunsberger
- Middle: Marce Herz
- High: Galena
Source: NNRMLS. This data may not be complete. We recommend contacting the local school district to confirm school assignments for this home.


