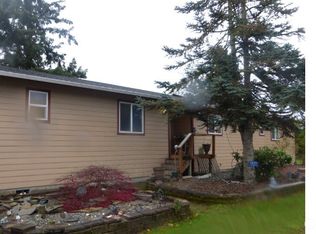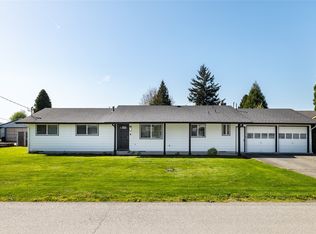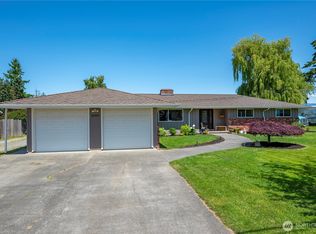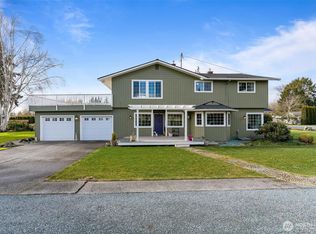Sold
Listed by:
George H. Roth,
Coldwell Banker Bain,
Don Elliott,
Coldwell Banker Bain
Bought with: Windermere RE Skagit Valley
$600,000
16958 Nilson Road, Mount Vernon, WA 98273
3beds
1,846sqft
Single Family Residence
Built in 1962
10,454.4 Square Feet Lot
$607,000 Zestimate®
$325/sqft
$2,693 Estimated rent
Home value
$607,000
$534,000 - $686,000
$2,693/mo
Zestimate® history
Loading...
Owner options
Explore your selling options
What's special
Enjoy one level living in this Original-Owner home in a classic west Mount Vernon neighborhood from the 1960s! The interior still has classic original built-in wood cabinets throughout the home in almost every room. Sun tube skylights through the home bring in extra light. This level lot backs up to agriculture, allowing you to enjoy Skagit sunsets from inside your home or while entertaining in the large, fenced backyard patio and deck. Lots of extra space in the backyard to garden, landscape and more. The attached 2-car garage is great for projects, with extra benches and space, plus a separate craft/storage room. Shopping and services in Mount Vernon are just minutes away. This home is move-in ready with room to live and room to grow!
Zillow last checked: 8 hours ago
Listing updated: September 15, 2025 at 04:06am
Listed by:
George H. Roth,
Coldwell Banker Bain,
Don Elliott,
Coldwell Banker Bain
Bought with:
Spencer Roozen, 116915
Windermere RE Skagit Valley
Megan S. O'Bryan, 93366
Windermere RE Skagit Valley
Source: NWMLS,MLS#: 2396808
Facts & features
Interior
Bedrooms & bathrooms
- Bedrooms: 3
- Bathrooms: 3
- Full bathrooms: 1
- 3/4 bathrooms: 1
- 1/2 bathrooms: 1
- Main level bathrooms: 3
- Main level bedrooms: 3
Primary bedroom
- Level: Main
Bedroom
- Level: Main
Bedroom
- Level: Main
Bathroom full
- Level: Main
Bathroom three quarter
- Level: Main
Other
- Level: Main
Dining room
- Level: Main
Entry hall
- Level: Main
Family room
- Level: Main
Living room
- Level: Main
Utility room
- Level: Main
Heating
- Fireplace, Forced Air, Heat Pump, Electric, Natural Gas
Cooling
- Forced Air, Heat Pump
Appliances
- Included: Dishwasher(s), Dryer(s), Microwave(s), Refrigerator(s), Stove(s)/Range(s), Washer(s), Water Heater: Gas, Water Heater Location: Bedroom Closet
Features
- Bath Off Primary, Dining Room
- Flooring: Hardwood, Stone, Vinyl, Carpet
- Windows: Double Pane/Storm Window
- Basement: None
- Number of fireplaces: 2
- Fireplace features: Gas, Main Level: 2, Fireplace
Interior area
- Total structure area: 1,846
- Total interior livable area: 1,846 sqft
Property
Parking
- Total spaces: 2
- Parking features: Attached Garage
- Attached garage spaces: 2
Features
- Levels: One
- Stories: 1
- Entry location: Main
- Patio & porch: Bath Off Primary, Double Pane/Storm Window, Dining Room, Fireplace, Water Heater
- Has view: Yes
- View description: Territorial
Lot
- Size: 10,454 sqft
- Features: Paved, Deck, Fenced-Partially, Gas Available, Patio, Shop
- Topography: Level
- Residential vegetation: Fruit Trees, Garden Space
Details
- Parcel number: P61912
- Zoning: (110) HOUSEHOLD SFR OUTSIDE CITY
- Zoning description: Jurisdiction: County
- Special conditions: Standard
Construction
Type & style
- Home type: SingleFamily
- Architectural style: Traditional
- Property subtype: Single Family Residence
Materials
- Brick, Metal/Vinyl, Wood Siding
- Foundation: Concrete Ribbon
- Roof: Composition
Condition
- Average
- Year built: 1962
- Major remodel year: 1998
Utilities & green energy
- Electric: Company: Puget Sound Energy
- Sewer: Septic Tank, Company: Waste Management
- Water: Public, Company: Skagit PUD
Community & neighborhood
Community
- Community features: CCRs
Location
- Region: Mount Vernon
- Subdivision: Avon
Other
Other facts
- Listing terms: Cash Out,Conventional
- Cumulative days on market: 32 days
Price history
| Date | Event | Price |
|---|---|---|
| 8/15/2025 | Sold | $600,000$325/sqft |
Source: | ||
| 7/28/2025 | Pending sale | $600,000$325/sqft |
Source: | ||
| 7/17/2025 | Price change | $600,000-6.1%$325/sqft |
Source: | ||
| 6/26/2025 | Listed for sale | $639,000$346/sqft |
Source: | ||
Public tax history
| Year | Property taxes | Tax assessment |
|---|---|---|
| 2024 | $6,659 +7.8% | $557,300 +4.1% |
| 2023 | $6,180 +2.3% | $535,400 +4.2% |
| 2022 | $6,040 | $513,900 +32.8% |
Find assessor info on the county website
Neighborhood: 98273
Nearby schools
GreatSchools rating
- 3/10Washington Elementary SchoolGrades: K-5Distance: 1.7 mi
- 4/10La Venture Middle SchoolGrades: 6-8Distance: 3.1 mi
- 4/10Mount Vernon High SchoolGrades: 9-12Distance: 2.5 mi
Schools provided by the listing agent
- High: Mount Vernon High
Source: NWMLS. This data may not be complete. We recommend contacting the local school district to confirm school assignments for this home.
Get pre-qualified for a loan
At Zillow Home Loans, we can pre-qualify you in as little as 5 minutes with no impact to your credit score.An equal housing lender. NMLS #10287.



