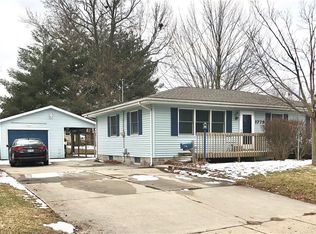Sold for $139,000
$139,000
1696 Evandale Dr, Decatur, IL 62526
3beds
1,040sqft
Single Family Residence
Built in 1965
9,583.2 Square Feet Lot
$135,000 Zestimate®
$134/sqft
$1,270 Estimated rent
Home value
$135,000
$120,000 - $149,000
$1,270/mo
Zestimate® history
Loading...
Owner options
Explore your selling options
What's special
Welcome home to this 3 bedroom ranch on a beautiful corner lot for more privacy. Enjoy the freshly painted deck and patio for those cookouts. This home has an extremely large garage that could fit 3 cars with its 16 ft door. Basement has been freshly painted as every room in the house has as well. New carpet in bedrooms and living room. It also has a lovely front patio for decorations or a few chairs to enjoy the outside. A nice kitchen and stainless steel appliances are waiting for the next meal to be created. The brick fireplace in the living room will be quit cozy this Christmas. This is a must see and very easy to show, so call your realtor today before it’s SOLD.
Zillow last checked: 8 hours ago
Listing updated: August 09, 2025 at 06:39pm
Listed by:
Stacey Wenskunas 217-450-8500,
Vieweg RE/Better Homes & Gardens Real Estate-Service First
Bought with:
Stacey Wenskunas, 475164523
Vieweg RE/Better Homes & Gardens Real Estate-Service First
Source: CIBR,MLS#: 6252532 Originating MLS: Central Illinois Board Of REALTORS
Originating MLS: Central Illinois Board Of REALTORS
Facts & features
Interior
Bedrooms & bathrooms
- Bedrooms: 3
- Bathrooms: 1
- Full bathrooms: 1
Primary bedroom
- Description: Flooring: Carpet
- Level: Main
Bedroom
- Description: Flooring: Carpet
- Level: Main
Bedroom
- Description: Flooring: Carpet
- Level: Main
Dining room
- Description: Flooring: Laminate
- Level: Main
Other
- Description: Flooring: Vinyl
- Level: Main
Kitchen
- Description: Flooring: Ceramic Tile
- Level: Main
- Length: 12
Living room
- Description: Flooring: Carpet
- Level: Main
Heating
- Gas
Cooling
- Central Air
Appliances
- Included: Dishwasher, Gas Water Heater, Microwave, Range, Refrigerator
Features
- Fireplace, Main Level Primary
- Basement: Unfinished,Crawl Space,Partial
- Number of fireplaces: 1
- Fireplace features: Wood Burning
Interior area
- Total structure area: 1,040
- Total interior livable area: 1,040 sqft
- Finished area above ground: 1,040
- Finished area below ground: 0
Property
Parking
- Parking features: Detached, Garage
Features
- Levels: One
- Stories: 1
- Patio & porch: Patio, Deck
- Exterior features: Deck, Shed
Lot
- Size: 9,583 sqft
Details
- Additional structures: Shed(s)
- Parcel number: 041204376011
- Zoning: R-1
- Special conditions: None
Construction
Type & style
- Home type: SingleFamily
- Architectural style: Ranch
- Property subtype: Single Family Residence
Materials
- Brick
- Foundation: Basement, Crawlspace
- Roof: Asphalt
Condition
- Year built: 1965
Utilities & green energy
- Sewer: Public Sewer
- Water: Public
Community & neighborhood
Location
- Region: Decatur
- Subdivision: Evandale 2nd Add
Other
Other facts
- Road surface type: Concrete
Price history
| Date | Event | Price |
|---|---|---|
| 8/8/2025 | Sold | $139,000$134/sqft |
Source: | ||
| 7/18/2025 | Pending sale | $139,000$134/sqft |
Source: | ||
| 7/1/2025 | Price change | $139,000-6.7%$134/sqft |
Source: | ||
| 6/13/2025 | Listed for sale | $149,000$143/sqft |
Source: | ||
Public tax history
| Year | Property taxes | Tax assessment |
|---|---|---|
| 2024 | $2,746 +1.6% | $34,369 +3.7% |
| 2023 | $2,702 +7.1% | $33,153 +8.1% |
| 2022 | $2,524 +8.3% | $30,678 +7.1% |
Find assessor info on the county website
Neighborhood: 62526
Nearby schools
GreatSchools rating
- 1/10Benjamin Franklin Elementary SchoolGrades: K-6Distance: 0.3 mi
- 1/10Stephen Decatur Middle SchoolGrades: 7-8Distance: 2.8 mi
- 2/10Macarthur High SchoolGrades: 9-12Distance: 0.9 mi
Schools provided by the listing agent
- District: Decatur Dist 61
Source: CIBR. This data may not be complete. We recommend contacting the local school district to confirm school assignments for this home.
Get pre-qualified for a loan
At Zillow Home Loans, we can pre-qualify you in as little as 5 minutes with no impact to your credit score.An equal housing lender. NMLS #10287.
