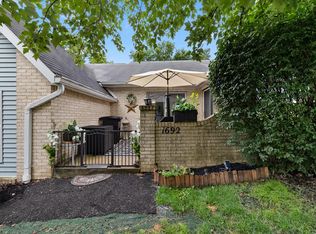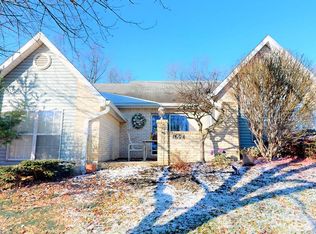Sold for $157,325
$157,325
1696 Riva Rdg, Mansfield, OH 44904
2beds
1,178sqft
Condominium
Built in 1990
-- sqft lot
$161,300 Zestimate®
$134/sqft
$1,729 Estimated rent
Home value
$161,300
$124,000 - $211,000
$1,729/mo
Zestimate® history
Loading...
Owner options
Explore your selling options
What's special
This updated 2-bedroom, 2-bath condo features fresh upgrades, including new paint, modern appliances, and luxury vinyl plank flooring in the main living areas. The kitchen is beautifully updated with bright cabinetry, marble-look countertops, and a sleek new appliance package. The open-concept living and dining area boasts vaulted ceilings and stylish new light fixtures, creating a spacious and inviting atmosphere. Step through the sliding glass doors to a private patio, ideal for relaxing outdoors. The bedrooms include plush new carpeting for added comfort, and the home offers the convenience of a washer/dryer hookup and a 2-car garage for ample storage. Equipped with a brand-new furnace you are ensured with year-round comfort and energy efficiency. With a low $100/month HOA fee, this property is an excellent investment or personal retreat. Don't miss out—schedule your showing today! (Agent holds an ownership interest.)
Zillow last checked: 8 hours ago
Listing updated: November 03, 2025 at 06:31am
Listed by:
Justin Bigelow,
Dream Huge Realty
Bought with:
Quincey Bowens, 2022003592
Sluss Realty
Source: MAR,MLS#: 9067477
Facts & features
Interior
Bedrooms & bathrooms
- Bedrooms: 2
- Bathrooms: 2
- Full bathrooms: 2
- Main level bedrooms: 2
Primary bedroom
- Level: Main
- Area: 195
- Dimensions: 15 x 13
Bedroom 2
- Level: Main
- Area: 144
- Dimensions: 12 x 12
Kitchen
- Level: Main
- Area: 144
- Dimensions: 12 x 12
Living room
- Level: Main
- Area: 392
- Dimensions: 28 x 14
Heating
- Forced Air, Natural Gas
Cooling
- Central Air
Appliances
- Included: Dishwasher, Microwave, Range, Refrigerator
- Laundry: Main
Features
- Eat-in Kitchen
- Windows: Double Pane Windows, Vinyl
- Basement: Concrete
- Has fireplace: No
- Fireplace features: None
Interior area
- Total structure area: 1,178
- Total interior livable area: 1,178 sqft
Property
Parking
- Total spaces: 2
- Parking features: 2 Car, Garage Detached, Concrete
- Garage spaces: 2
- Has uncovered spaces: Yes
Features
- Stories: 1
Lot
- Features: Zero Lot Line, Trees, City Lot
Details
- Additional structures: None
- Parcel number: 0569214302039
Construction
Type & style
- Home type: SingleFamily
- Architectural style: Ranch
- Property subtype: Condominium
Materials
- Brick
- Roof: Composition
Condition
- Year built: 1990
Utilities & green energy
- Sewer: Public Sewer
- Water: Public
Community & neighborhood
Location
- Region: Mansfield
Other
Other facts
- Listing terms: Cash,Conventional,FHA,VA Loan
- Road surface type: Paved
- Contingency: Financing,Inspection,Appraisal
Price history
| Date | Event | Price |
|---|---|---|
| 10/31/2025 | Sold | $157,325+1.5%$134/sqft |
Source: | ||
| 9/29/2025 | Contingent | $155,000$132/sqft |
Source: | ||
| 9/15/2025 | Price change | $155,000-2.5%$132/sqft |
Source: | ||
| 9/3/2025 | Price change | $159,000-3%$135/sqft |
Source: | ||
| 8/26/2025 | Price change | $164,000-3%$139/sqft |
Source: | ||
Public tax history
Tax history is unavailable.
Neighborhood: 44904
Nearby schools
GreatSchools rating
- 7/10Eastern Elementary SchoolGrades: 4-8Distance: 3.2 mi
- 7/10Lexington High SchoolGrades: 9-12Distance: 3.7 mi
- 5/10Lexington Junior High SchoolGrades: 7-8Distance: 3.5 mi
Schools provided by the listing agent
- District: Lexington Local Schools
Source: MAR. This data may not be complete. We recommend contacting the local school district to confirm school assignments for this home.
Get pre-qualified for a loan
At Zillow Home Loans, we can pre-qualify you in as little as 5 minutes with no impact to your credit score.An equal housing lender. NMLS #10287.

