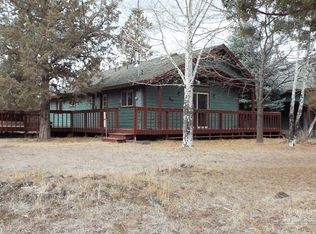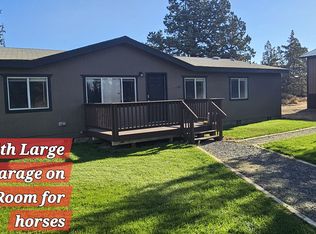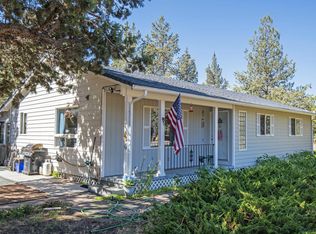Closed
Zestimate®
$590,000
16963 SW Bullhead Rd, Terrebonne, OR 97760
4beds
3baths
2,848sqft
Manufactured On Land, Manufactured Home
Built in 1999
6.1 Acres Lot
$590,000 Zestimate®
$207/sqft
$2,178 Estimated rent
Home value
$590,000
Estimated sales range
Not available
$2,178/mo
Zestimate® history
Loading...
Owner options
Explore your selling options
What's special
Live Your Best Life on the Ranch! This unique hobby farm offers everything you need to turn your dreams into reality. Ideal for multi-generational living, the property includes a 616 sq. ft. ADU, perfect for extended family, guests, or rental income. You'll also enjoy a 1,000 sq. ft. insulated shop with electricity, two greenhouses, two heated workshops with power, an above-ground pool, and a thriving garden with lavender, berries, wine grapes, plus a small orchard. Zoned horse property, this is a rare opportunity for equestrian lovers and hobby farmers alike. All this in a welcoming community with an abundance of amenities: riding arena, golf course, tennis/pickleball and disc golf courts, clubhouse, swimming pool, parks, trails, restaurants and more. Experience the beauty and freedom of high desert living at Crooked River Ranch!
Zillow last checked: 8 hours ago
Listing updated: December 16, 2025 at 07:54pm
Listed by:
eXp Realty, LLC 888-814-9613
Bought with:
eXp Realty, LLC
Source: Oregon Datashare,MLS#: 220206375
Facts & features
Interior
Bedrooms & bathrooms
- Bedrooms: 4
- Bathrooms: 3
Heating
- Heat Pump
Cooling
- Heat Pump
Appliances
- Included: Cooktop, Dishwasher, Disposal, Dryer, Microwave, Oven, Refrigerator, Washer, Water Heater
Features
- Breakfast Bar, Ceiling Fan(s), Double Vanity, Fiberglass Stall Shower, In-Law Floorplan, Kitchen Island, Laminate Counters, Linen Closet, Open Floorplan, Pantry, Shower/Tub Combo, Soaking Tub, Vaulted Ceiling(s), Walk-In Closet(s)
- Flooring: Carpet, Laminate
- Windows: Double Pane Windows, Skylight(s), Vinyl Frames
- Basement: None
- Has fireplace: No
- Common walls with other units/homes: No Common Walls
Interior area
- Total structure area: 2,232
- Total interior livable area: 2,848 sqft
Property
Parking
- Parking features: Detached Carport, Driveway, Gravel, No Garage, RV Access/Parking
- Has carport: Yes
- Has uncovered spaces: Yes
Accessibility
- Accessibility features: Accessible Approach with Ramp, Accessible Entrance, Accessible Full Bath
Features
- Levels: One
- Stories: 1
- Patio & porch: Covered, Front Porch, Rear Porch
- Exterior features: RV Hookup
- Has private pool: Yes
- Pool features: Above Ground, Heated
- Fencing: Fenced
- Has view: Yes
- View description: Orchard
Lot
- Size: 6.10 Acres
- Features: Corner Lot, Drip System, Garden, Native Plants, Pasture, Sloped
Details
- Additional structures: Greenhouse, RV/Boat Storage, Shed(s), Storage, Workshop
- Parcel number: 8011
- Zoning description: CRRR
- Special conditions: Standard
- Horses can be raised: Yes
Construction
Type & style
- Home type: MobileManufactured
- Architectural style: Ranch
- Property subtype: Manufactured On Land, Manufactured Home
Materials
- Unknown
- Foundation: Slab
- Roof: Composition
Condition
- New construction: No
- Year built: 1999
Utilities & green energy
- Sewer: Septic Tank, Standard Leach Field
- Water: Private, Well
Community & neighborhood
Security
- Security features: Security System Owned, Smoke Detector(s)
Community
- Community features: Park, Trail(s)
Location
- Region: Terrebonne
- Subdivision: Crr 1
HOA & financial
HOA
- Has HOA: Yes
- HOA fee: $600 annually
- Amenities included: Clubhouse, Golf Course, Pickleball Court(s), Pool, Tennis Court(s), Other
Other
Other facts
- Body type: Triple Wide
- Listing terms: Cash,Conventional,FHA,USDA Loan,VA Loan
- Road surface type: Dirt, Gravel, Paved
Price history
| Date | Event | Price |
|---|---|---|
| 12/16/2025 | Sold | $590,000-2.5%$207/sqft |
Source: | ||
| 11/18/2025 | Pending sale | $605,000$212/sqft |
Source: | ||
| 11/15/2025 | Contingent | $605,000$212/sqft |
Source: | ||
| 9/8/2025 | Price change | $605,000-3.8%$212/sqft |
Source: | ||
| 8/11/2025 | Price change | $629,000-9.5%$221/sqft |
Source: | ||
Public tax history
| Year | Property taxes | Tax assessment |
|---|---|---|
| 2024 | $3,657 +3.7% | $240,010 +3% |
| 2023 | $3,525 +3.1% | $233,020 +3% |
| 2022 | $3,420 +4.8% | $226,240 +3% |
Find assessor info on the county website
Neighborhood: 97760
Nearby schools
GreatSchools rating
- 6/10Terrebonne Community SchoolGrades: K-5Distance: 4.4 mi
- 4/10Elton Gregory Middle SchoolGrades: 6-8Distance: 7.1 mi
- 4/10Redmond High SchoolGrades: 9-12Distance: 9 mi
Schools provided by the listing agent
- Elementary: Terrebonne Community School
- Middle: Elton Gregory Middle
- High: Redmond High
Source: Oregon Datashare. This data may not be complete. We recommend contacting the local school district to confirm school assignments for this home.


