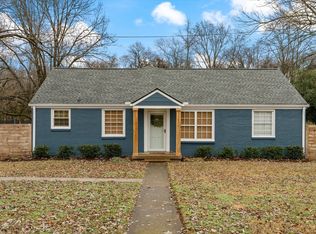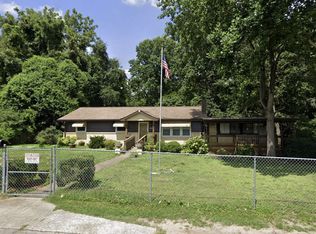Closed
$440,000
1697 Golf Club Rd, Old Hickory, TN 37138
3beds
1,540sqft
Horizontal Property Regime - Detached, Residential
Built in 2023
1,306.8 Square Feet Lot
$413,300 Zestimate®
$286/sqft
$2,304 Estimated rent
Home value
$413,300
$393,000 - $434,000
$2,304/mo
Zestimate® history
Loading...
Owner options
Explore your selling options
What's special
Step into the epitome of modern living with this beautiful new construction, a single-story home boasting 1540 square feet of carefully designed space. The sleek exterior sets the tone for what awaits inside, where you'll find three well-appointed bedrooms and two stylish bathrooms. The open floor plan seamlessly connects the living, dining, and kitchen areas, creating a spacious and inviting atmosphere. Every detail exudes contemporary elegance, from the gorgeous flooring that flows seamlessly throughout to the modern vanities in the bathrooms & backsplash, vanities and new appliances in the kitchen. The home is a showcase of thoughtful design and attention to detail, offering not just a residence but a lifestyle. With its chic aesthetic and functional layout, this home is a testament to the perfect blend of modern luxury and comfort.
Zillow last checked: 8 hours ago
Listing updated: January 24, 2024 at 10:29am
Listing Provided by:
David Huffaker 615-480-9617,
The Huffaker Group, LLC
Bought with:
Erin R. Cagle, 357387
LHI Homes International
Jennifer Gramling, 357414
LHI Homes International
Source: RealTracs MLS as distributed by MLS GRID,MLS#: 2603116
Facts & features
Interior
Bedrooms & bathrooms
- Bedrooms: 3
- Bathrooms: 2
- Full bathrooms: 2
- Main level bedrooms: 3
Bedroom 1
- Features: Suite
- Level: Suite
- Area: 195 Square Feet
- Dimensions: 15x13
Bedroom 2
- Area: 130 Square Feet
- Dimensions: 10x13
Bedroom 3
- Area: 130 Square Feet
- Dimensions: 10x13
Dining room
- Area: 90 Square Feet
- Dimensions: 9x10
Kitchen
- Features: Pantry
- Level: Pantry
- Area: 88 Square Feet
- Dimensions: 11x8
Living room
- Area: 304 Square Feet
- Dimensions: 16x19
Heating
- Electric
Cooling
- Electric
Appliances
- Included: Dishwasher, Disposal, Microwave, Electric Oven, Cooktop
- Laundry: Utility Connection
Features
- Ceiling Fan(s), Primary Bedroom Main Floor
- Flooring: Wood, Tile
- Basement: Crawl Space
- Has fireplace: No
Interior area
- Total structure area: 1,540
- Total interior livable area: 1,540 sqft
- Finished area above ground: 1,540
Property
Features
- Levels: One
- Stories: 1
- Patio & porch: Porch, Covered
Lot
- Size: 1,306 sqft
- Features: Level
Details
- Parcel number: 053030C00200CO
- Special conditions: Standard
Construction
Type & style
- Home type: SingleFamily
- Property subtype: Horizontal Property Regime - Detached, Residential
Materials
- Masonite, Brick
Condition
- New construction: Yes
- Year built: 2023
Utilities & green energy
- Sewer: Public Sewer
- Water: Public
- Utilities for property: Electricity Available, Water Available
Community & neighborhood
Location
- Region: Old Hickory
- Subdivision: 1609 Cleves Street
Price history
| Date | Event | Price |
|---|---|---|
| 1/19/2024 | Sold | $440,000-2.2%$286/sqft |
Source: | ||
| 1/2/2024 | Contingent | $450,000$292/sqft |
Source: | ||
| 12/20/2023 | Listed for sale | $450,000+462.5%$292/sqft |
Source: | ||
| 6/14/2023 | Listing removed | -- |
Source: | ||
| 10/9/2022 | Price change | $80,000-20%$52/sqft |
Source: | ||
Public tax history
| Year | Property taxes | Tax assessment |
|---|---|---|
| 2024 | $2,029 +671.7% | $69,450 +671.7% |
| 2023 | $263 | $9,000 |
| 2022 | $263 -1% | $9,000 |
Find assessor info on the county website
Neighborhood: Historic Old Hickory Village
Nearby schools
GreatSchools rating
- 5/10Dupont Elementary SchoolGrades: PK-5Distance: 0.7 mi
- 5/10Dupont Hadley Middle SchoolGrades: 6-8Distance: 0.3 mi
- 3/10McGavock High SchoolGrades: 9-12Distance: 5 mi
Schools provided by the listing agent
- Elementary: Dupont Elementary
- Middle: DuPont Hadley Middle
- High: McGavock Comp High School
Source: RealTracs MLS as distributed by MLS GRID. This data may not be complete. We recommend contacting the local school district to confirm school assignments for this home.
Get a cash offer in 3 minutes
Find out how much your home could sell for in as little as 3 minutes with a no-obligation cash offer.
Estimated market value
$413,300

