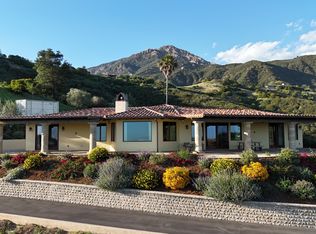Closed
$2,360,000
1697 San Roque Rd, Santa Barbara, CA 93105
3beds
2,116sqft
Single Family Residence
Built in 2011
8.51 Acres Lot
$2,392,500 Zestimate®
$1,115/sqft
$7,780 Estimated rent
Home value
$2,392,500
$2.15M - $2.68M
$7,780/mo
Zestimate® history
Loading...
Owner options
Explore your selling options
What's special
Purposefully designed and masterfully built in 2011 by local architect Wade Davis, this single-level Japanese-inspired custom home is a rare blend of architectural integrity and serene natural beauty - nestled on 8.5 acres of unmatched privacy all just minutes from Santa Barbara's Upper State street. From the moment you arrive to the end of the road in an ultra-private setting, the home welcomes you into a world of calm: clean architectural lines, rich woodwork, and handcrafted details create a warm, grounding atmosphere throughout. Shoji-style sliding doors and a tea-room-inspired dining area with courtyard access offer an authentic nod to Japanese aesthetics, while natural materials and a soft, neutral palette connect the indoors with the surrounding landscape. The gourmet kitchen, outfitted with custom cabinetry and electric appliances, blends functionality with minimalist beauty. The primary suite offers a peaceful escape, with doors to the view patio, walk-in closet, and modern bathroom with radiant heated stone floors. Two additional bedrooms, both with sliding doors to the patio and gorgeous hall bathroom with radiant heated floors complete the space. Other home features include an all-electric infrastructure, open-concept kitchen, living and dining areas with access to outdoor spaces, gorgeous stone fireplace, separate laundry room, central air conditioning and pass through garage. Step outside to explore the many patio spaces, terraced gardens, winding footpaths with fruit trees, serene oak trees, and 360-degree views of the quiet rolling foothills ideal for meditation, morning tea, or sunset gatherings. Every detail reflects a deep reverence for nature and a modern approach to wellness within a private canyon setting. Experience the best of Santa Barbara living close to all the amenities of Upper State Street, trailheads and downtown Santa Barbara and within the coveted Peabody Charter School district. Please, no drive-bys - property is not visible from the street and access is gated. www.1697sanroquerd.com
Zillow last checked: 8 hours ago
Listing updated: June 25, 2025 at 03:22pm
Listed by:
Calcagno & Hamilton Group 01499736 / 01129919 805-565-4000,
Berkshire Hathaway HomeServices California Properties
Bought with:
Sara Guthrie, 01294545
Sotheby's International Realty
Source: SBMLS,MLS#: 25-1559
Facts & features
Interior
Bedrooms & bathrooms
- Bedrooms: 3
- Bathrooms: 2
- Full bathrooms: 2
Heating
- Electric, Heat Pump, Radiant Floor
Cooling
- Central Air, Heat Pump
Appliances
- Included: Refrigerator, Electric Range, Built-In Electric Oven, Dryer, Washer
- Laundry: Laundry Room
Features
- Flooring: Carpet, Hardwood, Stone
- Has fireplace: Yes
- Fireplace features: Living Room
Interior area
- Total structure area: 2,116
- Total interior livable area: 2,116 sqft
Property
Parking
- Parking features: Attached
- Has attached garage: Yes
Features
- Levels: Entry Lvl(No Stairs),Single Story
- Patio & porch: Patio Open
- Exterior features: Fruit Trees, Drought Tolerant LND
- Has view: Yes
- View description: Mountain(s), Setting, Trees/Woods
Lot
- Size: 8.51 Acres
- Features: Level, Mountain, Near Public Transit
- Topography: Mountain, Hilly, Level
Details
- Parcel number: 023310011
- Zoning: Other
- Special conditions: Trust
Construction
Type & style
- Home type: SingleFamily
- Architectural style: Other,Custom Built,Contemporary
- Property subtype: Single Family Residence
Materials
- Wood Siding, Stucco
- Foundation: Slab
- Roof: Tile
Condition
- Excellent,Good
- Year built: 2011
Utilities & green energy
- Sewer: Septic In
Community & neighborhood
Location
- Region: Santa Barbara
- Subdivision: 15 - San Roque/Above Foothill
Other
Other facts
- Listing terms: Cash,Ctnl
Price history
| Date | Event | Price |
|---|---|---|
| 6/20/2025 | Sold | $2,360,000-1.5%$1,115/sqft |
Source: | ||
| 5/2/2025 | Pending sale | $2,395,000$1,132/sqft |
Source: | ||
| 4/21/2025 | Listed for sale | $2,395,000$1,132/sqft |
Source: | ||
Public tax history
| Year | Property taxes | Tax assessment |
|---|---|---|
| 2025 | $1,899 +1.9% | $176,459 +2% |
| 2024 | $1,864 +2% | $173,000 +2% |
| 2023 | $1,827 +1.9% | $169,609 +2% |
Find assessor info on the county website
Neighborhood: 93105
Nearby schools
GreatSchools rating
- 9/10Peabody Charter SchoolGrades: K-6Distance: 1.4 mi
- 2/10Santa Barbara Junior High SchoolGrades: 7-8Distance: 3 mi
- 6/10Santa Barbara Senior High SchoolGrades: 9-12Distance: 2.5 mi
Schools provided by the listing agent
- Elementary: Peabody
- Middle: S.B. Jr.
- High: S.B. Sr.
Source: SBMLS. This data may not be complete. We recommend contacting the local school district to confirm school assignments for this home.
