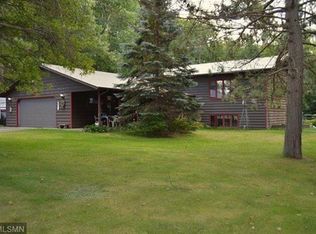Closed
$300,000
16970 Blakeman Rd, Brainerd, MN 56401
4beds
2,670sqft
Single Family Residence
Built in 1987
0.8 Acres Lot
$306,200 Zestimate®
$112/sqft
$2,146 Estimated rent
Home value
$306,200
$279,000 - $337,000
$2,146/mo
Zestimate® history
Loading...
Owner options
Explore your selling options
What's special
Great home just outside of Brainerd and right next to the Paul Bunyan state trail, and the Gilbert Lake access. This four bedroom, 2 bathroom home has over 2600 square feet with an open kitchen and living room. Less than two miles north of Brainerd this .8 acre, wooded property is a great spot to get an up north feeling, yet still close to town. A large deck on the back side of the house gives you an incredible view of the tree-covered backyard and a firepit for those beautiful fall nights. Don't miss this fantastic opportunity!
Zillow last checked: 8 hours ago
Listing updated: September 26, 2025 at 08:47am
Listed by:
Amanda Cline 218-821-2825,
Central MN Realty LLC
Bought with:
Halie Majerus
Woods to Water Real Estate
Source: NorthstarMLS as distributed by MLS GRID,MLS#: 6769109
Facts & features
Interior
Bedrooms & bathrooms
- Bedrooms: 4
- Bathrooms: 2
- Full bathrooms: 2
Bedroom 1
- Level: Upper
- Area: 210 Square Feet
- Dimensions: 15x14
Bedroom 2
- Level: Upper
- Area: 120 Square Feet
- Dimensions: 10x12
Bedroom 3
- Level: Lower
- Area: 192 Square Feet
- Dimensions: 12x16
Bedroom 4
- Level: Lower
- Area: 208 Square Feet
- Dimensions: 16x13
Dining room
- Level: Upper
- Area: 144 Square Feet
- Dimensions: 12x12
Family room
- Level: Lower
- Area: 600 Square Feet
- Dimensions: 25x24
Living room
- Level: Upper
- Area: 210 Square Feet
- Dimensions: 14x15
Heating
- Dual
Cooling
- Ductless Mini-Split, Wall Unit(s)
Appliances
- Included: Dishwasher, Dryer, Electric Water Heater, Exhaust Fan, Microwave, Range, Refrigerator, Washer
Features
- Basement: Daylight,Finished
Interior area
- Total structure area: 2,670
- Total interior livable area: 2,670 sqft
- Finished area above ground: 1,445
- Finished area below ground: 1,225
Property
Parking
- Total spaces: 2
- Parking features: Attached
- Attached garage spaces: 2
- Details: Garage Dimensions (20x24)
Accessibility
- Accessibility features: None
Features
- Levels: Multi/Split
- Patio & porch: Deck
- Fencing: Partial
Lot
- Size: 0.80 Acres
- Dimensions: 174 x 200
- Features: Corner Lot, Many Trees
Details
- Foundation area: 1225
- Parcel number: 991910020010009
- Zoning description: Residential-Single Family
Construction
Type & style
- Home type: SingleFamily
- Property subtype: Single Family Residence
Materials
- Wood Siding
- Roof: Age 8 Years or Less,Asphalt,Pitched
Condition
- Age of Property: 38
- New construction: No
- Year built: 1987
Utilities & green energy
- Electric: 200+ Amp Service
- Gas: Electric
- Sewer: Septic System Compliant - Yes
- Water: Well
Community & neighborhood
Location
- Region: Brainerd
- Subdivision: Blakeman Add
HOA & financial
HOA
- Has HOA: No
Price history
| Date | Event | Price |
|---|---|---|
| 9/26/2025 | Sold | $300,000+1.7%$112/sqft |
Source: | ||
| 8/24/2025 | Pending sale | $295,000$110/sqft |
Source: | ||
| 8/9/2025 | Listed for sale | $295,000-1.3%$110/sqft |
Source: | ||
| 1/6/2025 | Listing removed | $299,000-8%$112/sqft |
Source: | ||
| 10/9/2024 | Listed for sale | $325,000+8.4%$122/sqft |
Source: | ||
Public tax history
| Year | Property taxes | Tax assessment |
|---|---|---|
| 2024 | $1,675 -0.9% | $287,971 +2.1% |
| 2023 | $1,691 +4.1% | $282,180 +6.2% |
| 2022 | $1,625 +1.4% | $265,780 +37.3% |
Find assessor info on the county website
Neighborhood: 56401
Nearby schools
GreatSchools rating
- 8/10Lowell Elementary SchoolGrades: K-4Distance: 2.3 mi
- 6/10Forestview Middle SchoolGrades: 5-8Distance: 6.1 mi
- 9/10Brainerd Senior High SchoolGrades: 9-12Distance: 3.2 mi

Get pre-qualified for a loan
At Zillow Home Loans, we can pre-qualify you in as little as 5 minutes with no impact to your credit score.An equal housing lender. NMLS #10287.
