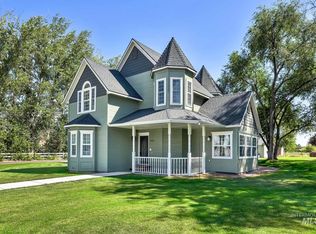Sold
Price Unknown
16975 Star Rd, Nampa, ID 83687
4beds
2baths
1,780sqft
Single Family Residence
Built in 1992
0.78 Acres Lot
$515,000 Zestimate®
$--/sqft
$2,104 Estimated rent
Home value
$515,000
$474,000 - $561,000
$2,104/mo
Zestimate® history
Loading...
Owner options
Explore your selling options
What's special
Enjoy peaceful country living just minutes from the heart of Nampa & Meridian in this spacious 4-bedroom, 2-bath home on nearly an acre. Surrounded by mature trees and your own fruit-bearing cherry, apple, and pear trees, this property offers privacy, freedom, and room to live life your way. Inside, you’ll find an open layout with a large family room, dining area, and kitchen that flow seamlessly together and perfect for gatherings or quiet nights by the fireplace. Engineered hardwood floors bring warmth throughout, and big windows frame relaxing views of the backyard. The oversized 3-car garage is a dream featuring built-in shelving, extra storage, and a large workbench ideal for hobbies, projects, or even a home-based business. Outside, unwind on the back deck or under the pergola-the perfect spot for morning coffee or evening BBQs. With its own well, storage shed, and included appliances (refrigerator, washer, and dryer), this home is move-in ready and filled with potential. There’s plenty of space for animals, RV parking, or even a shop, all with no HOA and just a short drive to shopping, dining, and schools. If you’ve been searching for a home that combines country charm, space to breathe, and close-to-town convenience, this is the one!
Zillow last checked: 8 hours ago
Listing updated: December 04, 2025 at 09:05am
Listed by:
Sage Hickam 208-949-1450,
Silvercreek Realty Group,
Crystal Able 208-631-6723,
Silvercreek Realty Group
Bought with:
Crystal Able
Silvercreek Realty Group
Source: IMLS,MLS#: 98959121
Facts & features
Interior
Bedrooms & bathrooms
- Bedrooms: 4
- Bathrooms: 2
- Main level bathrooms: 2
- Main level bedrooms: 4
Primary bedroom
- Level: Main
- Area: 182
- Dimensions: 13 x 14
Bedroom 2
- Level: Main
- Area: 110
- Dimensions: 10 x 11
Bedroom 3
- Level: Main
- Area: 90
- Dimensions: 10 x 9
Bedroom 4
- Level: Main
- Area: 110
- Dimensions: 10 x 11
Kitchen
- Area: 154
- Dimensions: 11 x 14
Heating
- Forced Air, Natural Gas
Cooling
- Central Air
Appliances
- Included: Dishwasher, Disposal, Microwave, Oven/Range Freestanding, Gas Range
Features
- Bath-Master, Split Bedroom, Den/Office, Family Room, Great Room, Double Vanity, Pantry, Granite Counters, Number of Baths Main Level: 2
- Flooring: Carpet, Engineered Wood Floors
- Has basement: No
- Number of fireplaces: 1
- Fireplace features: One, Gas
Interior area
- Total structure area: 1,780
- Total interior livable area: 1,780 sqft
- Finished area above ground: 1,780
Property
Parking
- Total spaces: 3
- Parking features: Attached
- Attached garage spaces: 3
Features
- Levels: One
- Fencing: Full,Wood
Lot
- Size: 0.78 Acres
- Features: 1/2 - .99 AC, Irrigation Available, Corner Lot, Auto Sprinkler System, Full Sprinkler System
Details
- Additional structures: Shed(s)
- Parcel number: R2063550000
Construction
Type & style
- Home type: SingleFamily
- Property subtype: Single Family Residence
Materials
- Frame, HardiPlank Type
- Roof: Composition
Condition
- Year built: 1992
Utilities & green energy
- Sewer: Septic Tank
- Water: Well
Community & neighborhood
Location
- Region: Nampa
- Subdivision: Cherry Creek Es
Other
Other facts
- Listing terms: Cash,Conventional,FHA,VA Loan
- Ownership: Fee Simple
Price history
Price history is unavailable.
Public tax history
| Year | Property taxes | Tax assessment |
|---|---|---|
| 2025 | -- | $505,800 +3.2% |
| 2024 | $1,950 -8.2% | $489,900 -2.1% |
| 2023 | $2,123 +0.7% | $500,600 -3.8% |
Find assessor info on the county website
Neighborhood: 83687
Nearby schools
GreatSchools rating
- 5/10Birch Elementary SchoolGrades: PK-5Distance: 1.9 mi
- 6/10Sage Valley Middle SchoolGrades: 6-8Distance: 5.5 mi
- 3/10Ridgevue High SchoolGrades: 9-12Distance: 3.9 mi
Schools provided by the listing agent
- Elementary: Birch
- Middle: Vallivue Middle
- High: Vallivue
- District: Vallivue School District #139
Source: IMLS. This data may not be complete. We recommend contacting the local school district to confirm school assignments for this home.
