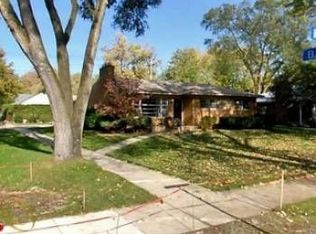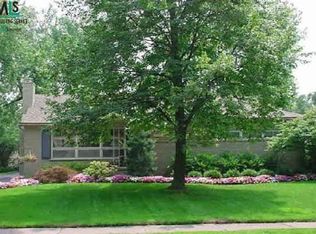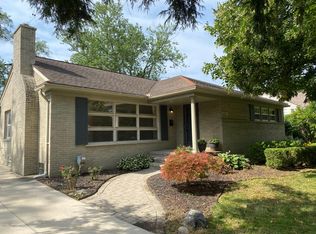Sold for $445,000
$445,000
16976 Beverly Rd, Beverly Hills, MI 48025
3beds
1,937sqft
Single Family Residence
Built in 1953
10,454.4 Square Feet Lot
$473,400 Zestimate®
$230/sqft
$3,387 Estimated rent
Home value
$473,400
$450,000 - $497,000
$3,387/mo
Zestimate® history
Loading...
Owner options
Explore your selling options
What's special
Beautiful Beverly Hills ranch in family-friendly, walkable neighborhood with award-winning Birmingham schools! 1.5-mile straight line to downtown Birmingham – a refreshing walk or short bike ride. Lovely hardwood floors throughout. Newer kitchen with top-of-the-line Samsung appliances installed in 2022. Large living room with huge picture window provides natural light and the new high-end gas fireplace adds coziness and warmth on cool nights. The main floor has a spacious primary bedroom with new Closets by Design closet and two additional bedrooms with ample closet space. Neutral main bath boasts double sinks with over and under sink storage. Round out the main floor with a large dining room with French doors leading to a private retreat in the three-season room. Large partially finished basement with additional half-bath, workshop, storage, pantry, and living space with a wood-burning fireplace. Outside provides a 2.5 car detached garage, large fenced yard, and beautiful new raised brick-paver patio with surrounding knee-wall, lighting and electricity – perfect for entertaining. New furnace, Smart Ecobee thermostat, and full house alarm system including fire and carbon monoxide detectors installed in 2022. Current owners are sad to leave. They purchased the home in 2023 and have already added over $55,000 in updates (new carpet in basement, custom closet in primary bedroom, French drains in backyard, and gorgeous patio). Home also has an extended warranty to provide added peace of mind. Warranty is good through January 2027 and is fully transferrable to buyer.
Zillow last checked: 8 hours ago
Listing updated: August 01, 2025 at 07:45am
Listed by:
Joanne LaFata 248-590-0800,
The Stephan Group
Bought with:
Noel Heideman, 6501265650
@properties Christie's Int'l R.E. Birmingham
Source: Realcomp II,MLS#: 20240026613
Facts & features
Interior
Bedrooms & bathrooms
- Bedrooms: 3
- Bathrooms: 2
- Full bathrooms: 1
- 1/2 bathrooms: 1
Heating
- Forced Air, Natural Gas
Features
- Basement: Partially Finished
- Has fireplace: No
Interior area
- Total interior livable area: 1,937 sqft
- Finished area above ground: 1,354
- Finished area below ground: 583
Property
Parking
- Total spaces: 2.5
- Parking features: Twoand Half Car Garage, Detached
- Garage spaces: 2.5
Features
- Levels: One
- Stories: 1
- Entry location: GroundLevelwSteps
- Pool features: None
Lot
- Size: 10,454 sqft
- Dimensions: 77.00 x 135.00
Details
- Parcel number: 2401183008
- Special conditions: Short Sale No,Standard
Construction
Type & style
- Home type: SingleFamily
- Architectural style: Ranch
- Property subtype: Single Family Residence
Materials
- Brick
- Foundation: Basement, Block
Condition
- New construction: No
- Year built: 1953
Utilities & green energy
- Sewer: Public Sewer
- Water: Public
Community & neighborhood
Location
- Region: Beverly Hills
- Subdivision: BEVERLY HILLS SUB NO 5
Other
Other facts
- Listing agreement: Exclusive Right To Sell
- Listing terms: Cash,Conventional
Price history
| Date | Event | Price |
|---|---|---|
| 5/30/2024 | Pending sale | $449,900+1.1%$232/sqft |
Source: | ||
| 5/29/2024 | Sold | $445,000-1.1%$230/sqft |
Source: | ||
| 5/2/2024 | Listed for sale | $449,900$232/sqft |
Source: | ||
| 5/2/2024 | Pending sale | $449,900$232/sqft |
Source: | ||
| 4/26/2024 | Listed for sale | $449,900+9.7%$232/sqft |
Source: | ||
Public tax history
| Year | Property taxes | Tax assessment |
|---|---|---|
| 2024 | $4,253 -14.3% | $200,050 +22% |
| 2023 | $4,964 +3% | $163,960 +5.4% |
| 2022 | $4,821 +1.2% | $155,530 +4% |
Find assessor info on the county website
Neighborhood: 48025
Nearby schools
GreatSchools rating
- 9/10Beverly Elementary SchoolGrades: K-5Distance: 0.6 mi
- 9/10Berkshire Middle SchoolGrades: 6-8Distance: 2.3 mi
- 10/10Wylie E. Groves High SchoolGrades: 9-12Distance: 1.5 mi
Get a cash offer in 3 minutes
Find out how much your home could sell for in as little as 3 minutes with a no-obligation cash offer.
Estimated market value$473,400
Get a cash offer in 3 minutes
Find out how much your home could sell for in as little as 3 minutes with a no-obligation cash offer.
Estimated market value
$473,400


