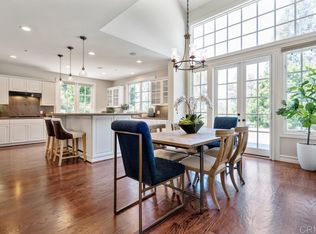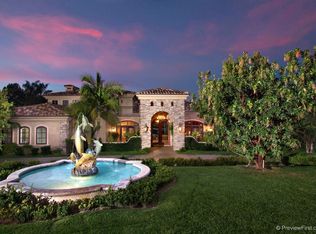Tucked within the coveted park-like grounds of Fairbanks Ranch lies this Spanish Modern Villa-style home, a spacious 8-bedroom retreat set within an oasis-like estate. A grand circular driveway points the way to 16'' mahogany and glass entryway doors, which open to vast living spaces with soaring ceilings, tons of natural light and incredible architectural details. From the stunning curved wrought-iron staircase right at the heart of the home to a repeated use of arches, exposed beams, columns and classic balconies, every inch is visually striking. Work from home in a dedicated formal cherry wood home office/library; cook within an open gourmet kitchen with dining nook; Relax in the enviably large primary suite's spa-style bath/dressing room and private balcony; and host guests in the resort-style yardwhich includes a lux stone pool, spa, water slide, waterfall, cabana w/bar, fire pit, BBQ and more, all ringed by lush tropical trees that provide a natural privacy wall. Other highlights include intricately carved stone fireplace surrounds and built-ins, a custom pantry and boutique-style custom closets, gorgeous tiling and dual garage parking. Add all this to the amenities of Fairbanks Ranch: a 24/7 guard-gated community complete with a lake, clubhouse, putting lawn, hiking trails, tennis courts,Pickle ball and an equestrian center alongside top-rated schools. Equipment: Fire Sprinklers,Garage Door Opener,Pool/Spa/Equipment, Range/Oven, Vacuum/Central, Water Filtration Sewer:
This property is off market, which means it's not currently listed for sale or rent on Zillow. This may be different from what's available on other websites or public sources.

