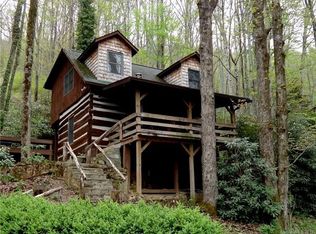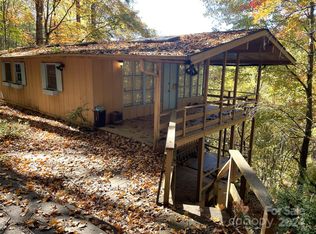Closed
$425,000
1698 Cabin Flats Rd, Sylva, NC 28779
3beds
2,632sqft
Single Family Residence
Built in 1995
0.94 Acres Lot
$441,800 Zestimate®
$161/sqft
$2,455 Estimated rent
Home value
$441,800
Estimated sales range
Not available
$2,455/mo
Zestimate® history
Loading...
Owner options
Explore your selling options
What's special
*Back on the market at no fault of the seller* Gorgeous long range fall/winter mountain views and a beautiful, roomy yet cozy cabin in Balsam! Great for vacation/2nd home, year-round or short term rental. 3 BR, + bonus room, 2.5 baths. Open floor plan w/ views from inside and outside, beautiful wood floors and walls on main, high efficiency wood stove. Covered deck for BBQ off LR, open deck and patio with hot tub. Walk-out basement with 2nd LR/ 2 BR. This one has it all!
Zillow last checked: 8 hours ago
Listing updated: January 15, 2025 at 06:46am
Listing Provided by:
John McKinny jhm0915@gmail.com,
EXP Realty LLC
Bought with:
Steve Armstrong
Keller Williams Elite Realty
Source: Canopy MLS as distributed by MLS GRID,MLS#: 4178274
Facts & features
Interior
Bedrooms & bathrooms
- Bedrooms: 3
- Bathrooms: 3
- Full bathrooms: 2
- 1/2 bathrooms: 1
- Main level bedrooms: 1
Primary bedroom
- Level: Main
Primary bedroom
- Level: Main
Bedroom s
- Level: Basement
Bedroom s
- Level: Basement
Bedroom s
- Level: Basement
Bedroom s
- Level: Basement
Bathroom full
- Features: Walk-In Closet(s)
- Level: Main
Bathroom full
- Level: Basement
Bathroom half
- Level: Main
Bathroom full
- Level: Main
Bathroom full
- Level: Basement
Bathroom half
- Level: Main
Bonus room
- Level: Basement
Bonus room
- Level: Basement
Dining area
- Features: Open Floorplan
- Level: Main
Dining area
- Level: Main
Flex space
- Level: Main
Flex space
- Level: Main
Kitchen
- Features: Breakfast Bar, Kitchen Island, Open Floorplan
- Level: Main
Kitchen
- Level: Main
Living room
- Features: Open Floorplan
- Level: Main
Living room
- Level: Main
Heating
- Forced Air, Propane
Cooling
- Central Air
Appliances
- Included: Dishwasher, Electric Oven, Electric Range, Electric Water Heater, Exhaust Fan, Exhaust Hood, Microwave, Refrigerator, Washer/Dryer
- Laundry: In Hall, Inside, Main Level
Features
- Flooring: Tile, Wood
- Doors: Sliding Doors
- Basement: Basement Garage Door,Interior Entry,Storage Space,Walk-Out Access
- Fireplace features: Living Room, Wood Burning Stove
Interior area
- Total structure area: 1,316
- Total interior livable area: 2,632 sqft
- Finished area above ground: 1,316
- Finished area below ground: 1,316
Property
Parking
- Total spaces: 1
- Parking features: Basement, Driveway, Garage Faces Side, On Street
- Garage spaces: 1
- Has uncovered spaces: Yes
Features
- Levels: One
- Stories: 1
- Patio & porch: Covered, Deck, Wrap Around
- Exterior features: Fire Pit
- Has spa: Yes
- Spa features: Heated
- Has view: Yes
- View description: Long Range, Mountain(s)
Lot
- Size: 0.94 Acres
- Features: Views
Details
- Parcel number: 7683417961
- Zoning: RES
- Special conditions: Standard
- Other equipment: Fuel Tank(s)
Construction
Type & style
- Home type: SingleFamily
- Architectural style: Cabin,Cottage
- Property subtype: Single Family Residence
Materials
- Vinyl
- Roof: Metal
Condition
- New construction: No
- Year built: 1995
Utilities & green energy
- Sewer: Septic Installed
- Water: Well
Community & neighborhood
Security
- Security features: Carbon Monoxide Detector(s), Smoke Detector(s)
Location
- Region: Sylva
- Subdivision: Westview
Other
Other facts
- Listing terms: Cash,Conventional
- Road surface type: Concrete, Gravel
Price history
| Date | Event | Price |
|---|---|---|
| 1/14/2025 | Sold | $425,000-10.5%$161/sqft |
Source: | ||
| 9/5/2024 | Listed for sale | $475,000+111.1%$180/sqft |
Source: | ||
| 11/1/2017 | Sold | $225,000-10%$85/sqft |
Source: Public Record Report a problem | ||
| 1/7/2005 | Sold | $250,000$95/sqft |
Source: Public Record Report a problem | ||
Public tax history
| Year | Property taxes | Tax assessment |
|---|---|---|
| 2024 | $1,239 | $289,090 |
| 2023 | $1,239 | $289,090 |
| 2022 | $1,239 +6.6% | $289,090 |
Find assessor info on the county website
Neighborhood: 28779
Nearby schools
GreatSchools rating
- 6/10Scotts Creek ElementaryGrades: PK-8Distance: 5.6 mi
- 5/10Smoky Mountain HighGrades: 9-12Distance: 8.1 mi
- 7/10Jackson Co Early CollegeGrades: 9-12Distance: 8.6 mi
Get pre-qualified for a loan
At Zillow Home Loans, we can pre-qualify you in as little as 5 minutes with no impact to your credit score.An equal housing lender. NMLS #10287.

