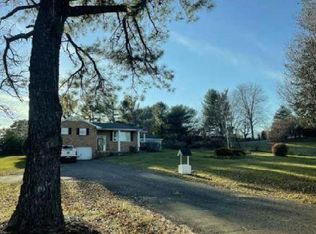Sold for $405,000
$405,000
1699 Fort Valley Rd, Sperryville, VA 22740
3beds
2,001sqft
Single Family Residence
Built in 1969
0.75 Acres Lot
$452,000 Zestimate®
$202/sqft
$2,286 Estimated rent
Home value
$452,000
$429,000 - $479,000
$2,286/mo
Zestimate® history
Loading...
Owner options
Explore your selling options
What's special
Mountain views and a short walk to downtown Sperryville! This solid brick rambler is situated on a large, usable and level .75ac lot. The house has newly refinished hardwood floors, the main electrical panel is to be updated this week, the side yard was recently graded and portions of the home have just received a fresh coat of paint. This home offers 2 fireplaces with wood stove inserts, a brick grill in the side yard, a dog-friendly backyard, a carport with a covered entrance to the home, and a large partially finished basement ready for your personal touch. With close proximity to Sperryville, this home would make a great full-time residence or weekend getaway. Enjoy the easy access to local shops, trails, wineries, breweries, and Shenandoah National Park.
Zillow last checked: 8 hours ago
Listing updated: March 10, 2024 at 10:28am
Listed by:
Aron Weisgerber 540-560-1901,
Keller Williams Realty/Lee Beaver & Assoc.,
Listing Team: Solstice Real Estate Team
Bought with:
Seth Turner, 0225190196
Compass
Source: Bright MLS,MLS#: VARP2001292
Facts & features
Interior
Bedrooms & bathrooms
- Bedrooms: 3
- Bathrooms: 2
- Full bathrooms: 2
- Main level bathrooms: 2
- Main level bedrooms: 3
Basement
- Area: 1248
Heating
- Heat Pump, Baseboard, Central, Electric, Oil
Cooling
- Heat Pump, Programmable Thermostat, Electric
Appliances
- Included: Cooktop, Dishwasher, Dryer, Range Hood, Refrigerator, Washer, Water Heater, Oven, Electric Water Heater
- Laundry: In Basement, Main Level
Features
- Air Filter System, Ceiling Fan(s), Dining Area, Breakfast Area, Floor Plan - Traditional, Primary Bath(s), Dry Wall
- Flooring: Hardwood, Wood
- Windows: Double Hung, Double Pane Windows, Energy Efficient
- Basement: Full,Partially Finished
- Number of fireplaces: 2
- Fireplace features: Insert, Brick, Wood Burning Stove
Interior area
- Total structure area: 2,669
- Total interior livable area: 2,001 sqft
- Finished area above ground: 1,421
- Finished area below ground: 580
Property
Parking
- Total spaces: 2
- Parking features: Attached Carport, Driveway
- Carport spaces: 2
- Has uncovered spaces: Yes
Accessibility
- Accessibility features: None
Features
- Levels: Two
- Stories: 2
- Patio & porch: Patio
- Exterior features: Awning(s), Storage, Sidewalks
- Pool features: None
- Has view: Yes
- View description: Mountain(s), Panoramic, Scenic Vista, Valley
Lot
- Size: 0.75 Acres
- Features: Backs to Trees, Corner Lot, Flag Lot, Front Yard, Landscaped, Private, Rear Yard, SideYard(s)
Details
- Additional structures: Above Grade, Below Grade
- Parcel number: 38 1 F
- Zoning: RESIDENTIAL
- Special conditions: Standard
Construction
Type & style
- Home type: SingleFamily
- Architectural style: Ranch/Rambler
- Property subtype: Single Family Residence
Materials
- Brick
- Foundation: Block
- Roof: Architectural Shingle
Condition
- Good
- New construction: No
- Year built: 1969
Utilities & green energy
- Sewer: On Site Septic
- Water: Private
Community & neighborhood
Location
- Region: Sperryville
- Subdivision: Rappahannock County
Other
Other facts
- Listing agreement: Exclusive Right To Sell
- Listing terms: Cash,FHA,USDA Loan,VA Loan,Conventional
- Ownership: Fee Simple
Price history
| Date | Event | Price |
|---|---|---|
| 3/8/2024 | Sold | $405,000+1.5%$202/sqft |
Source: | ||
| 1/25/2024 | Contingent | $399,000$199/sqft |
Source: | ||
| 11/2/2023 | Listed for sale | $399,000+6.4%$199/sqft |
Source: | ||
| 7/28/2023 | Sold | $375,000-3.8%$187/sqft |
Source: | ||
| 7/20/2023 | Pending sale | $389,900$195/sqft |
Source: | ||
Public tax history
Tax history is unavailable.
Neighborhood: 22740
Nearby schools
GreatSchools rating
- 5/10Rappahannock County Elementary SchoolGrades: PK-7Distance: 3.4 mi
- 5/10Rappahannock Co. High SchoolGrades: 8-12Distance: 2.9 mi
Schools provided by the listing agent
- District: Rappahannock County Public Schools
Source: Bright MLS. This data may not be complete. We recommend contacting the local school district to confirm school assignments for this home.
Get pre-qualified for a loan
At Zillow Home Loans, we can pre-qualify you in as little as 5 minutes with no impact to your credit score.An equal housing lender. NMLS #10287.
