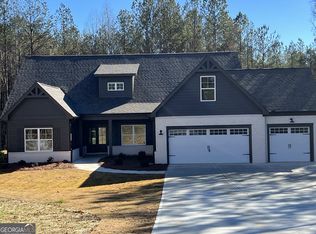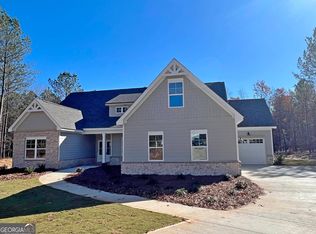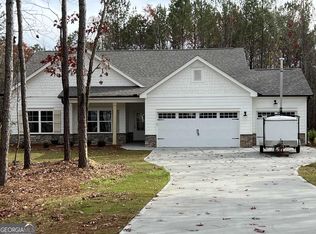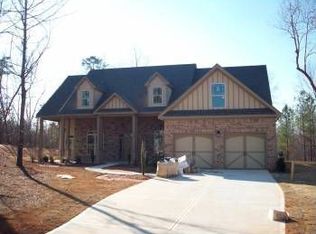Closed
$449,900
1699 Ike Stone Rd, Monroe, GA 30656
4beds
2,007sqft
Single Family Residence
Built in 2024
2.64 Acres Lot
$476,500 Zestimate®
$224/sqft
$2,402 Estimated rent
Home value
$476,500
$443,000 - $510,000
$2,402/mo
Zestimate® history
Loading...
Owner options
Explore your selling options
What's special
The Riverton plan built by Expo Homes. This gigantic 2.643 acre estate sized lot showcases a classic farmhouse style RANCH plan with a 3 car garage! Flowing open-concept floorplan is accentuated with crown-molding, shiplap and other extensive trim features. The kitchen is smartly appointed with granite countertops, subway tiled backsplash, island with additional seating, a walk-in pantry and a quaint breakfast area. Easy maintenance LVP waterproof flooring complete the common areas. Be amazed by the soaring vaulted ceilings in the family room with centered fireplace which overlooks the kitchen. Accented with trey ceilings, the expansive Primary Suite boasts a spacious Primary Ensuite bathroom with dual granite vanities, a separate tiled shower and soaking tub, plus a large walk-in closet. Unwind and enjoy a cool glass of lemonade on the covered patio on a warm summer day! A relaxed environment awaits you in Walton County. Quick Move-In! *Secondary photos are file photos*
Zillow last checked: 8 hours ago
Listing updated: June 03, 2024 at 08:27am
Listed by:
Tamra J Wade 770-502-6230,
Re/Max Tru, Inc.
Bought with:
Linda Jackson, 121222
Jackson Realty
Source: GAMLS,MLS#: 10251604
Facts & features
Interior
Bedrooms & bathrooms
- Bedrooms: 4
- Bathrooms: 2
- Full bathrooms: 2
- Main level bathrooms: 2
- Main level bedrooms: 4
Dining room
- Features: Separate Room
Kitchen
- Features: Kitchen Island, Solid Surface Counters, Walk-in Pantry
Heating
- Electric, Zoned
Cooling
- Ceiling Fan(s), Central Air, Zoned
Appliances
- Included: Dishwasher, Disposal, Microwave, Oven/Range (Combo), Stainless Steel Appliance(s)
- Laundry: Other
Features
- Bookcases, Double Vanity, High Ceilings, Master On Main Level, Separate Shower, Soaking Tub, Tile Bath, Walk-In Closet(s)
- Flooring: Carpet, Vinyl
- Windows: Double Pane Windows
- Basement: None
- Number of fireplaces: 1
- Fireplace features: Family Room, Living Room
- Common walls with other units/homes: No Common Walls
Interior area
- Total structure area: 2,007
- Total interior livable area: 2,007 sqft
- Finished area above ground: 2,007
- Finished area below ground: 0
Property
Parking
- Parking features: Attached, Garage, Garage Door Opener
- Has attached garage: Yes
Features
- Levels: One
- Stories: 1
- Patio & porch: Porch
- Body of water: None
Lot
- Size: 2.64 Acres
- Features: Level, Private
Details
- Parcel number: N121D006
Construction
Type & style
- Home type: SingleFamily
- Architectural style: Brick Front,Craftsman
- Property subtype: Single Family Residence
Materials
- Other
- Foundation: Slab
- Roof: Other
Condition
- New Construction
- New construction: Yes
- Year built: 2024
Details
- Warranty included: Yes
Utilities & green energy
- Sewer: Septic Tank
- Water: Public
- Utilities for property: Cable Available, Electricity Available, Phone Available, Underground Utilities, Water Available
Green energy
- Energy efficient items: Windows
Community & neighborhood
Security
- Security features: Smoke Detector(s)
Community
- Community features: None
Location
- Region: Monroe
- Subdivision: Franklin Estates
HOA & financial
HOA
- Has HOA: Yes
- HOA fee: $400 annually
- Services included: None
Other
Other facts
- Listing agreement: Exclusive Right To Sell
- Listing terms: Cash,Conventional,FHA,USDA Loan,VA Loan
Price history
| Date | Event | Price |
|---|---|---|
| 5/31/2024 | Sold | $449,900$224/sqft |
Source: | ||
| 5/9/2024 | Pending sale | $449,900$224/sqft |
Source: | ||
| 4/30/2024 | Price change | $449,900-4.3%$224/sqft |
Source: | ||
| 2/19/2024 | Price change | $469,900-4.1%$234/sqft |
Source: | ||
| 2/9/2024 | Listed for sale | $489,900$244/sqft |
Source: | ||
Public tax history
Tax history is unavailable.
Neighborhood: 30656
Nearby schools
GreatSchools rating
- 4/10Monroe Elementary SchoolGrades: PK-5Distance: 3.2 mi
- 4/10Carver Middle SchoolGrades: 6-8Distance: 3.5 mi
- 6/10Monroe Area High SchoolGrades: 9-12Distance: 3.2 mi
Schools provided by the listing agent
- Elementary: Monroe
- Middle: Carver
- High: Monroe Area
Source: GAMLS. This data may not be complete. We recommend contacting the local school district to confirm school assignments for this home.
Get a cash offer in 3 minutes
Find out how much your home could sell for in as little as 3 minutes with a no-obligation cash offer.
Estimated market value$476,500
Get a cash offer in 3 minutes
Find out how much your home could sell for in as little as 3 minutes with a no-obligation cash offer.
Estimated market value
$476,500



