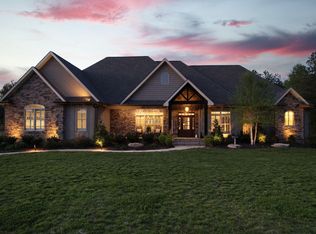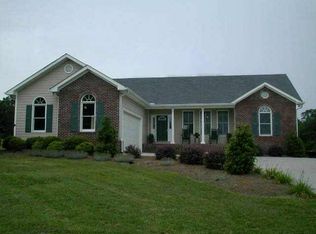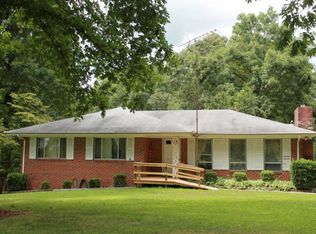Sold for $2,350,000
$2,350,000
1699 NE Boyles Mill Rd, Dalton, GA 30721
5beds
6baths
7,000sqft
Single Family Residence
Built in 2022
150 Acres Lot
$2,342,900 Zestimate®
$336/sqft
$5,811 Estimated rent
Home value
$2,342,900
$1.87M - $2.91M
$5,811/mo
Zestimate® history
Loading...
Owner options
Explore your selling options
What's special
Experience unparalleled luxury & privacy on this immaculate, gated estate spanning 150 acres. Built in 2023, the 7,142 SF residence showcases 10' ceilings throughout with an open-concept chef's kitchen featuring custom cabinetry, a large island, & premium appliances. The vaulted-ceiling living room centers on a stone gas fireplace, while the main-level owner's suite offers dual vanities, soaking tub, spacious custom shower & an enormous walk-in closet. Two additional bedrooms on the main level each enjoy private full baths, plus a versatile fifth bedroom ideal for a home office. The lower walk-out level is an entertainer's dream: theater, game room with pool table, second living & dining rooms with full kitchen, craft room, exercise room, bedroom, and 2 baths all opening onto a covered
Zillow last checked: 8 hours ago
Listing updated: September 08, 2025 at 01:06pm
Listed by:
Kerrie Martin,
Coldwell Banker Kinard Realty - Dalton
Bought with:
Non Mls
Non MLS
Source: Carpet Capital AOR,MLS#: 129905
Facts & features
Interior
Bedrooms & bathrooms
- Bedrooms: 5
- Bathrooms: 6
Primary bedroom
- Features: Master on Main Level
- Level: First
Bedroom 2
- Level: First
Bedroom 3
- Level: First
Bedroom 4
- Level: First
Bedroom 5
- Description: walk out
- Level: Basement
Primary bathroom
- Description: Full/Main
- Features: Double Vanity, Garden Tub, Separate Shower
Bathroom 2
- Description: Full/Main
Bathroom 3
- Description: Full/Main
Bathroom 4
- Description: Half/Main
Bathroom 5
- Description: Full/Bsmt
Living room
- Level: First
Heating
- Central, Electric
Cooling
- Central Air
Appliances
- Included: Dishwasher, Microwave Built-in, Oven/Range Combo-Gas, Refrigerator w/Icemaker, Electric Water Heater
- Laundry: Laundry Room
Features
- Smooth Ceiling(s), Ceiling Fan(s), Walk-In Closet(s), 2nd Kitchen, Kitchen Island, Pantry(s)-Walk-in, Breakfast Area, Formal-Separate DR
- Flooring: Hardwood
- Windows: Thermopane Windows
- Basement: Finished
- Attic: Other-See Remarks
- Has fireplace: Yes
- Fireplace features: Living Room, Gas Log, Other-See Remarks
Interior area
- Total structure area: 7,000
- Total interior livable area: 7,000 sqft
- Finished area above ground: 0
- Finished area below ground: 0
Property
Parking
- Total spaces: 3
- Parking features: Attached Garage - 3+ Cars, 2 Garage Door Openers
- Has attached garage: Yes
- Has uncovered spaces: Yes
Features
- Levels: Two
- Patio & porch: Deck, Patio, Porch-Covered
- Exterior features: Lighting
- Pool features: Heated, In Ground
- Waterfront features: Creek, Lake
Lot
- Size: 150 Acres
- Features: Cleared-Some, Private/Secluded, Wooded-Mostly
Details
- Parcel number: 1032201000
Construction
Type & style
- Home type: SingleFamily
- Architectural style: Traditional
- Property subtype: Single Family Residence
Materials
- Partial Siding, Stone, Other
- Roof: Architectural,Gable Vent(s)
Condition
- Year built: 2022
Utilities & green energy
- Sewer: Septic Tank
- Water: Public, Well
- Utilities for property: Cable Available
Community & neighborhood
Security
- Security features: Security System, Smoke Detector(s)
Location
- Region: Dalton
- Subdivision: None
Other
Other facts
- Listing terms: Possession at Closing
Price history
| Date | Event | Price |
|---|---|---|
| 9/8/2025 | Sold | $2,350,000-5.1%$336/sqft |
Source: | ||
| 8/12/2025 | Pending sale | $2,475,000$354/sqft |
Source: | ||
| 5/15/2025 | Listed for sale | $2,475,000$354/sqft |
Source: | ||
| 4/22/2025 | Pending sale | $2,475,000$354/sqft |
Source: | ||
| 4/21/2025 | Listed for sale | $2,475,000$354/sqft |
Source: | ||
Public tax history
Tax history is unavailable.
Neighborhood: 30721
Nearby schools
GreatSchools rating
- 5/10Beaverdale Elementary SchoolGrades: PK-5Distance: 3.6 mi
- 6/10North Whitfield Middle SchoolGrades: 6-8Distance: 4.7 mi
- 7/10Coahulla Creek High SchoolGrades: 9-12Distance: 4.2 mi
Schools provided by the listing agent
- Elementary: Beaverdale
- Middle: N Whitfield
- High: Coahulla Creek
Source: Carpet Capital AOR. This data may not be complete. We recommend contacting the local school district to confirm school assignments for this home.


