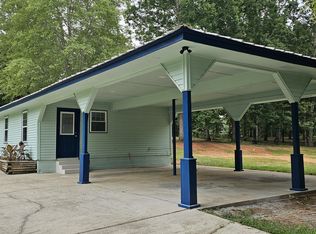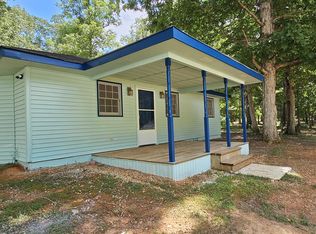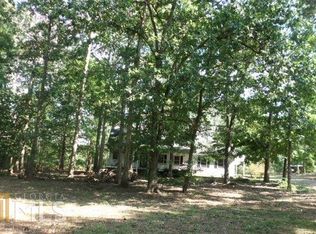Closed
$350,000
1699 Oak Hill Rd, Covington, GA 30016
3beds
2,188sqft
Single Family Residence, Residential
Built in 1987
5.98 Acres Lot
$426,300 Zestimate®
$160/sqft
$1,081 Estimated rent
Home value
$426,300
$354,000 - $512,000
$1,081/mo
Zestimate® history
Loading...
Owner options
Explore your selling options
What's special
DO NOT MISS THIS UNBELIEVEABLE OPPORTUNITY!! ***SELLER WILL REPLACE THE ROOF ON THE MAIN HOUSE AFTER GOING UNDER CONTRACT AND THROUGH DUE DILIGENCE PERIOD!!*** This beautifully kept ranch style home is truly one of a kind and a MUST SEE!! There are so many custom features that come with this home for you to enjoy! This 3 bedroom, 3.5 bath ranch sits on 5.98 acres set back off the road for quiet, peaceful living. Interior features include custom poplar kitchen cabinetry, solid wood doors throughout, central vacuum system, large separate laundry room, large bedrooms, instant hot water to the kitchen sink, and the whole house has been very well insulated to help reduce your overall monthly costs! Outside you can enjoy the rocking chair front porch or the sunroom off the back overlooking the backyard! The sunroom has a separate entrance and a separate heating and air system to this space. Behind the house is a well-crafted covered gazebo with a swing, beautiful landscaping and gardening space. Gazebo has power and water run to it. There is a HUGE workshop with 2 large, covered carport bays as well with a brand-new metal roof! Inside the workshop there is a huge open workspace with cabinets and shelving and a 1/2 bath with separate hot water heater. The workshop has its own separate power meter. Separate from the workshop is a studio apartment or mother-in-law suite that has its own kitchen, living space, bedroom and bathroom! Every building is spaced to maximize privacy with the open lay of the land. A large pole barn with a large loft towards situated towards the back of the property. As well as an additional storage shed behind the pole barn. Property is fenced along the back and sides. Home has a large commercial sized septic system installed. *Hot water heater replaced 2018 *AC is only 2 years old *Refrigerator is negotiable *Heat pump has emergency heating back up strips *Throughout the home you will find individual built in wall heaters *The main house has two brand new garage motors but only work when hooked up to WIFI! **SELLER PROVIDES A ONE-YEAR HOME WARRANTY ON MAIN HOME!!**
Zillow last checked: 8 hours ago
Listing updated: May 26, 2023 at 06:53am
Listing Provided by:
Carmen Donaldson,
1st Class Real Estate Platinum, LLC
Bought with:
Carmen Donaldson, 418735
1st Class Real Estate Platinum, LLC
Source: FMLS GA,MLS#: 7196814
Facts & features
Interior
Bedrooms & bathrooms
- Bedrooms: 3
- Bathrooms: 4
- Full bathrooms: 3
- 1/2 bathrooms: 1
- Main level bathrooms: 3
- Main level bedrooms: 3
Primary bedroom
- Features: In-Law Floorplan, Master on Main, Oversized Master
- Level: In-Law Floorplan, Master on Main, Oversized Master
Bedroom
- Features: In-Law Floorplan, Master on Main, Oversized Master
Primary bathroom
- Features: Separate His/Hers, Separate Tub/Shower
Dining room
- Features: Open Concept
Kitchen
- Features: Cabinets Stain, Country Kitchen, Laminate Counters, Pantry, View to Family Room
Heating
- Central, Heat Pump
Cooling
- Central Air
Appliances
- Included: Dishwasher, Electric Cooktop, Electric Oven, Electric Water Heater, ENERGY STAR Qualified Appliances, Range Hood
- Laundry: Laundry Room, Main Level
Features
- Central Vacuum, High Speed Internet, Walk-In Closet(s)
- Flooring: Carpet, Ceramic Tile, Hardwood
- Windows: Insulated Windows, Shutters, Storm Window(s)
- Basement: None
- Attic: Pull Down Stairs
- Number of fireplaces: 1
- Fireplace features: Blower Fan, Family Room, Masonry, Wood Burning Stove
- Common walls with other units/homes: No Common Walls
Interior area
- Total structure area: 2,188
- Total interior livable area: 2,188 sqft
Property
Parking
- Total spaces: 5
- Parking features: Attached, Carport, Covered, Detached, Garage, Garage Faces Side, Level Driveway
- Garage spaces: 3
- Carport spaces: 2
- Covered spaces: 5
- Has uncovered spaces: Yes
Accessibility
- Accessibility features: Accessible Entrance
Features
- Levels: One
- Stories: 1
- Patio & porch: Covered, Enclosed, Front Porch, Glass Enclosed, Patio, Rear Porch
- Exterior features: Garden, Private Yard, Storage, No Dock
- Pool features: None
- Spa features: None
- Fencing: Fenced
- Has view: Yes
- View description: Trees/Woods
- Waterfront features: None
- Body of water: None
Lot
- Size: 5.98 Acres
- Features: Back Yard, Front Yard, Landscaped, Private
Details
- Additional structures: Barn(s), Garage(s), Gazebo, Guest House, Second Residence, Shed(s), Workshop
- Parcel number: 0007000000011000
- Other equipment: None
- Horse amenities: None
Construction
Type & style
- Home type: SingleFamily
- Architectural style: Ranch
- Property subtype: Single Family Residence, Residential
Materials
- Brick 4 Sides
- Foundation: Slab
- Roof: Shingle
Condition
- Resale
- New construction: No
- Year built: 1987
Utilities & green energy
- Electric: 220 Volts in Laundry, 220 Volts in Workshop
- Sewer: Septic Tank
- Water: Public
- Utilities for property: Cable Available, Electricity Available, Phone Available, Underground Utilities, Water Available
Green energy
- Energy efficient items: None
- Energy generation: None
Community & neighborhood
Security
- Security features: Fire Alarm, Security System Owned
Community
- Community features: None
Location
- Region: Covington
Other
Other facts
- Listing terms: 1031 Exchange,Cash,Conventional,FHA,FHA 203(k)
- Road surface type: Asphalt
Price history
| Date | Event | Price |
|---|---|---|
| 1/4/2024 | Listing removed | -- |
Source: Zillow Rentals Report a problem | ||
| 1/1/2024 | Listed for rent | $1,100$1/sqft |
Source: Zillow Rentals Report a problem | ||
| 8/10/2023 | Listing removed | -- |
Source: Zillow Rentals Report a problem | ||
| 8/6/2023 | Listed for rent | $1,100-48.8%$1/sqft |
Source: Zillow Rentals Report a problem | ||
| 6/7/2023 | Listing removed | -- |
Source: Zillow Rentals Report a problem | ||
Public tax history
| Year | Property taxes | Tax assessment |
|---|---|---|
| 2024 | $5,510 +206.3% | $221,416 +121.5% |
| 2023 | $1,799 +19.8% | $99,960 +23.8% |
| 2022 | $1,501 +8.1% | $80,720 +7.7% |
Find assessor info on the county website
Neighborhood: 30016
Nearby schools
GreatSchools rating
- 7/10Oak Hill Elementary SchoolGrades: PK-5Distance: 1.4 mi
- 6/10Veterans Memorial Middle SchoolGrades: 6-8Distance: 2.5 mi
- 3/10Alcovy High SchoolGrades: 9-12Distance: 10.9 mi
Schools provided by the listing agent
- Elementary: Oak Hill
- Middle: Veterans Memorial - Newton
- High: Alcovy
Source: FMLS GA. This data may not be complete. We recommend contacting the local school district to confirm school assignments for this home.
Get a cash offer in 3 minutes
Find out how much your home could sell for in as little as 3 minutes with a no-obligation cash offer.
Estimated market value
$426,300
Get a cash offer in 3 minutes
Find out how much your home could sell for in as little as 3 minutes with a no-obligation cash offer.
Estimated market value
$426,300


