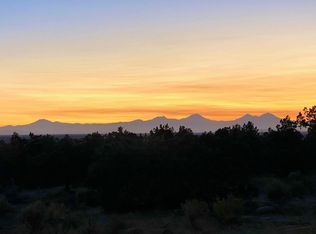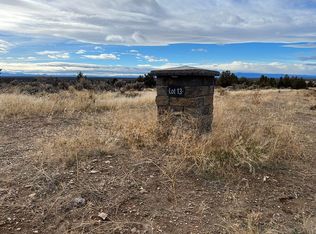This is a 4249 square foot, single family home. This home is located at 16990 SW Grandview Rd, Powell Butte, OR 97753.
This property is off market, which means it's not currently listed for sale or rent on Zillow. This may be different from what's available on other websites or public sources.

