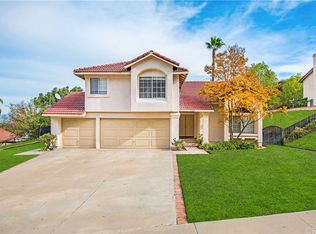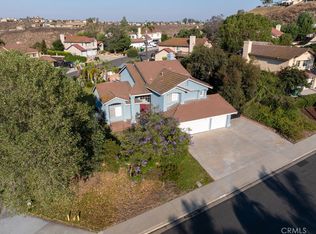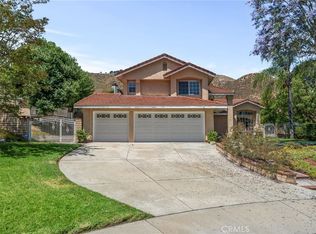Nestled in the rolling hills of the Lake View Community, this beautiful 3 bedroom 3 bath home sits on a large lot with an open floor plan filled with natural light. This home features a family room fireplace, crown molding, vaulted ceilings, plantation shutters, alarm system, ceiling fans and a large kitchen with stainless steel appliances. The three bedrooms are located on the second floor including a large master suite with dual vanities and a large walk-in closet. Your guests will enjoy happy hour in your private back yard complete with a quaint gazebo and lush landscaping. This home is centrally located minutes from downtown shops, restaurants and entertainment. This is a great opportunity to add your personal decorating touches to create your own home experience.
This property is off market, which means it's not currently listed for sale or rent on Zillow. This may be different from what's available on other websites or public sources.


