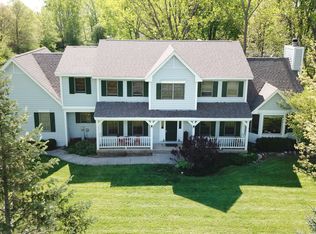Closed
$595,000
16N938 Ketchum Rd, Hampshire, IL 60140
4beds
2,529sqft
Single Family Residence
Built in 1991
5.4 Acres Lot
$658,000 Zestimate®
$235/sqft
$3,440 Estimated rent
Home value
$658,000
$612,000 - $704,000
$3,440/mo
Zestimate® history
Loading...
Owner options
Explore your selling options
What's special
STUNNING 4 BR 3 1/2 bath, 2 car attached garage home on 5+ acres! The inviting front porch is perfect for enjoying your morning coffee. Brick paver driveway and walk way. This home has a Pyramid kitchen w/granite counters, SS appliances, cherry hrdwd floors on main floor, bay windows, brick fireplace, huge master bdrm with his/her walk in closets & sitting area, Jacuzzi tub & granite counters! first floor laundry room with a sink and cabinets for storage. Outside has a 3+car garage w/loft, pool has been removed however the wrap around deck still there, large horse barn w/4-14 stalls, hay loft, horse riding area & pastures! Riding trails right across the street. Enjoy the tranquility of rural living, while still within easy reach of modern conveniences, shopping, dining, and easy interstate access. Don't miss this chance to make this extraordinary property your own! A horse property you MUST SEE! Motivated seller!
Zillow last checked: 8 hours ago
Listing updated: March 01, 2024 at 12:00am
Listing courtesy of:
Christina Zelaya 630-309-3658,
Realty Executives Advance
Bought with:
David Manuel
Core Realty & Investments, Inc
Source: MRED as distributed by MLS GRID,MLS#: 11928181
Facts & features
Interior
Bedrooms & bathrooms
- Bedrooms: 4
- Bathrooms: 4
- Full bathrooms: 3
- 1/2 bathrooms: 1
Primary bedroom
- Features: Flooring (Carpet), Bathroom (Full)
- Level: Second
- Area: 700 Square Feet
- Dimensions: 35X20
Bedroom 2
- Features: Flooring (Carpet)
- Level: Second
- Area: 224 Square Feet
- Dimensions: 16X14
Bedroom 3
- Features: Flooring (Carpet)
- Level: Second
- Area: 154 Square Feet
- Dimensions: 14X11
Bedroom 4
- Features: Flooring (Carpet)
- Level: Second
- Area: 150 Square Feet
- Dimensions: 15X10
Dining room
- Features: Flooring (Hardwood)
- Level: Main
- Area: 154 Square Feet
- Dimensions: 14X11
Eating area
- Features: Flooring (Hardwood)
- Level: Main
- Area: 150 Square Feet
- Dimensions: 15X10
Family room
- Features: Flooring (Hardwood)
- Level: Main
- Area: 247 Square Feet
- Dimensions: 19X13
Kitchen
- Features: Kitchen (Eating Area-Table Space, Island, Pantry-Closet), Flooring (Hardwood)
- Level: Main
- Area: 210 Square Feet
- Dimensions: 15X14
Laundry
- Features: Flooring (Ceramic Tile)
- Level: Main
- Area: 78 Square Feet
- Dimensions: 13X6
Living room
- Features: Flooring (Hardwood)
- Level: Main
- Area: 180 Square Feet
- Dimensions: 15X12
Office
- Features: Flooring (Other)
- Level: Basement
- Area: 216 Square Feet
- Dimensions: 18X12
Recreation room
- Features: Flooring (Other)
- Level: Basement
- Area: 504 Square Feet
- Dimensions: 24X21
Other
- Features: Flooring (Other)
- Level: Basement
- Area: 55 Square Feet
- Dimensions: 11X5
Heating
- Propane, Forced Air
Cooling
- Central Air
Appliances
- Included: Range, Microwave, Dishwasher, Refrigerator, Humidifier
Features
- Basement: Finished,Full
- Number of fireplaces: 1
- Fireplace features: Family Room
Interior area
- Total structure area: 0
- Total interior livable area: 2,529 sqft
Property
Parking
- Total spaces: 5
- Parking features: Asphalt, Brick Driveway, Garage Door Opener, On Site, Garage Owned, Attached, Detached, Garage
- Attached garage spaces: 5
- Has uncovered spaces: Yes
Accessibility
- Accessibility features: No Disability Access
Features
- Stories: 2
- Patio & porch: Deck, Patio
Lot
- Size: 5.40 Acres
- Dimensions: 847 X 275 X 995 X 231
- Features: Forest Preserve Adjacent
Details
- Additional structures: Barn(s)
- Parcel number: 0123200027
- Special conditions: None
- Other equipment: Water-Softener Owned, Intercom, Ceiling Fan(s), Sump Pump
- Horse amenities: Paddocks
Construction
Type & style
- Home type: SingleFamily
- Architectural style: Traditional
- Property subtype: Single Family Residence
Materials
- Vinyl Siding
- Foundation: Concrete Perimeter
- Roof: Asphalt
Condition
- New construction: No
- Year built: 1991
- Major remodel year: 2019
Utilities & green energy
- Electric: 200+ Amp Service
- Sewer: Septic Tank
- Water: Well
Community & neighborhood
Community
- Community features: Horse-Riding Area, Horse-Riding Trails
Location
- Region: Hampshire
HOA & financial
HOA
- Services included: None
Other
Other facts
- Listing terms: Conventional
- Ownership: Fee Simple
Price history
| Date | Event | Price |
|---|---|---|
| 2/27/2024 | Sold | $595,000$235/sqft |
Source: | ||
| 1/30/2024 | Contingent | $595,000$235/sqft |
Source: | ||
| 12/6/2023 | Price change | $595,000-3.3%$235/sqft |
Source: | ||
| 11/22/2023 | Price change | $615,000-5.4%$243/sqft |
Source: | ||
| 11/10/2023 | Listed for sale | $650,000+36.8%$257/sqft |
Source: | ||
Public tax history
| Year | Property taxes | Tax assessment |
|---|---|---|
| 2024 | $9,884 +3.7% | $151,222 +10.2% |
| 2023 | $9,528 +4.1% | $137,245 +8% |
| 2022 | $9,152 +4.7% | $127,105 +5.4% |
Find assessor info on the county website
Neighborhood: 60140
Nearby schools
GreatSchools rating
- 7/10Gary D Wright Elementary SchoolGrades: K-5Distance: 0.8 mi
- 4/10Hampshire Middle SchoolGrades: 6-8Distance: 2.3 mi
- 9/10Hampshire High SchoolGrades: 9-12Distance: 0.9 mi
Schools provided by the listing agent
- District: 300
Source: MRED as distributed by MLS GRID. This data may not be complete. We recommend contacting the local school district to confirm school assignments for this home.
Get a cash offer in 3 minutes
Find out how much your home could sell for in as little as 3 minutes with a no-obligation cash offer.
Estimated market value$658,000
Get a cash offer in 3 minutes
Find out how much your home could sell for in as little as 3 minutes with a no-obligation cash offer.
Estimated market value
$658,000
