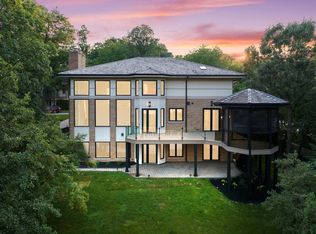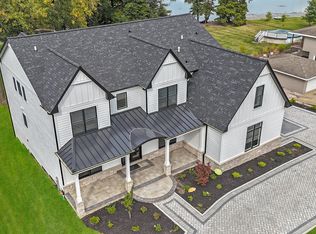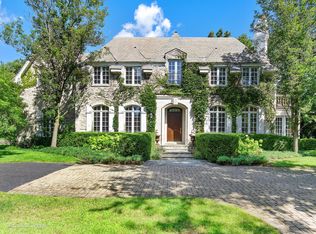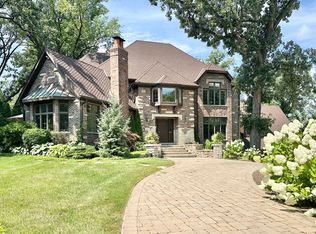Tucked behind a secluded driveway and framed by more than five professionally landscaped acres with a private pond, this residence delivers 10,000+ sq ft of luxury across three finished levels. Step into a dramatic foyer where 10 to 14-foot volume ceilings and rich hardwoods set an elevated tone. The gourmet kitchen, outfitted with gorgeous cabinetry, double islands, high-end appliances, and a spacious pantry, flows into an oversized family room anchored by one of two fireplaces. Five en-suite bedrooms include a primary retreat with spa bath, dual walk-in closets, and convenient 2nd-floor laundry. Work from home in the handsome main-floor office. The walk-out lower level is an entertainer's dream: 12-seat movie theater, full bar, gym, game and recreation rooms-all beneath 10-ft ceilings and warmed by radiant heat. A 5-car heated garage plus additional exterior spaces easily accommodate guests and car collections. Outdoor living rivals a private resort: teakwood deck, expansive paver patio, concrete firepit, and rolling lawns where horses are permitted. Despite its tranquility, the estate is just minutes to I-55, Rt-83, airports, top-tier shopping, and Hinsdale South High School (District 86). Agent interest.
Active
Price cut: $50K (1/7)
$2,549,999
16W122 91st St, Burr Ridge, IL 60527
5beds
10,398sqft
Est.:
Single Family Residence
Built in 2005
5.05 Acres Lot
$-- Zestimate®
$245/sqft
$-- HOA
What's special
Professionally landscaped acresEn-suite bedroomsDouble islandsMain-floor officeVolume ceilingsRolling lawnsExpansive paver patio
- 189 days |
- 2,264 |
- 63 |
Zillow last checked: 8 hours ago
Listing updated: January 11, 2026 at 10:06pm
Listing courtesy of:
Daniel Leon 708-769-9648,
Coldwell Banker Real Estate Group
Source: MRED as distributed by MLS GRID,MLS#: 12427962
Tour with a local agent
Facts & features
Interior
Bedrooms & bathrooms
- Bedrooms: 5
- Bathrooms: 7
- Full bathrooms: 5
- 1/2 bathrooms: 2
Rooms
- Room types: Bedroom 5
Primary bedroom
- Features: Flooring (Hardwood), Bathroom (Full)
- Level: Second
- Area: 378 Square Feet
- Dimensions: 18X21
Bedroom 2
- Features: Flooring (Hardwood)
- Level: Second
- Area: 414 Square Feet
- Dimensions: 18X23
Bedroom 3
- Features: Flooring (Hardwood)
- Level: Second
- Area: 221 Square Feet
- Dimensions: 13X17
Bedroom 4
- Features: Flooring (Hardwood)
- Level: Main
- Area: 208 Square Feet
- Dimensions: 13X16
Bedroom 5
- Features: Flooring (Carpet)
- Level: Basement
- Area: 224 Square Feet
- Dimensions: 14X16
Dining room
- Features: Flooring (Hardwood)
- Level: Main
- Area: 361 Square Feet
- Dimensions: 19X19
Family room
- Features: Flooring (Hardwood)
- Level: Main
- Area: 475 Square Feet
- Dimensions: 19X25
Kitchen
- Features: Flooring (Hardwood)
- Level: Main
- Area: 546 Square Feet
- Dimensions: 21X26
Laundry
- Features: Flooring (Ceramic Tile)
- Level: Second
- Area: 176 Square Feet
- Dimensions: 11X16
Living room
- Features: Flooring (Hardwood), Window Treatments (Shades)
- Level: Main
- Area: 374 Square Feet
- Dimensions: 17X22
Heating
- Natural Gas, Forced Air, Radiant, Zoned
Cooling
- Central Air, Zoned
Appliances
- Included: Double Oven, Microwave, Dishwasher, High End Refrigerator, Washer, Dryer, Disposal, Trash Compactor
Features
- Basement: Finished,Exterior Entry,Full
Interior area
- Total structure area: 0
- Total interior livable area: 10,398 sqft
Property
Parking
- Total spaces: 10
- Parking features: Yes, Attached, Detached, Garage
- Attached garage spaces: 5
Accessibility
- Accessibility features: No Disability Access
Features
- Stories: 2
Lot
- Size: 5.05 Acres
- Dimensions: 332 X 662
Details
- Parcel number: 1002211002
- Special conditions: None
Construction
Type & style
- Home type: SingleFamily
- Property subtype: Single Family Residence
Materials
- Brick, Stone
Condition
- New construction: No
- Year built: 2005
Utilities & green energy
- Sewer: Public Sewer
- Water: Lake Michigan
Community & HOA
HOA
- Services included: None
Location
- Region: Burr Ridge
Financial & listing details
- Price per square foot: $245/sqft
- Tax assessed value: $800,468
- Annual tax amount: $45,859
- Date on market: 7/24/2025
- Ownership: Fee Simple
Estimated market value
Not available
Estimated sales range
Not available
Not available
Price history
Price history
| Date | Event | Price |
|---|---|---|
| 1/7/2026 | Price change | $2,549,999-1.9%$245/sqft |
Source: | ||
| 11/18/2025 | Price change | $2,599,999-1.9%$250/sqft |
Source: | ||
| 10/13/2025 | Price change | $2,649,999-1.9%$255/sqft |
Source: | ||
| 7/24/2025 | Listed for sale | $2,700,000+36.4%$260/sqft |
Source: | ||
| 6/18/2018 | Sold | $1,980,000-7.9%$190/sqft |
Source: | ||
Public tax history
Public tax history
| Year | Property taxes | Tax assessment |
|---|---|---|
| 2024 | $45,859 +3.7% | $800,468 +8.8% |
| 2023 | $44,232 +6.3% | $735,860 +4.1% |
| 2022 | $41,608 +4.2% | $706,880 +1.1% |
Find assessor info on the county website
BuyAbility℠ payment
Est. payment
$17,645/mo
Principal & interest
$12652
Property taxes
$4101
Home insurance
$892
Climate risks
Neighborhood: 60527
Nearby schools
GreatSchools rating
- 7/10Burr Ridge Middle SchoolGrades: 5-8Distance: 0.6 mi
- 8/10Hinsdale South High SchoolGrades: 9-12Distance: 2.2 mi
- 3/10Anne M Jeans Elementary SchoolGrades: PK-4Distance: 0.6 mi
Schools provided by the listing agent
- District: 180
Source: MRED as distributed by MLS GRID. This data may not be complete. We recommend contacting the local school district to confirm school assignments for this home.
- Loading
- Loading



