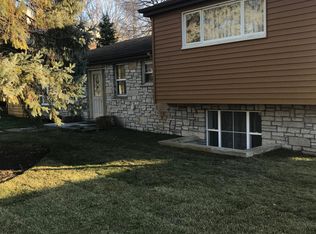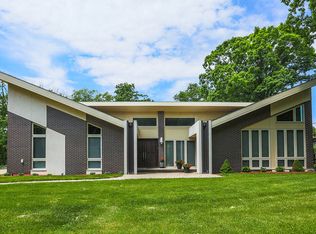Closed
$970,000
16W307 95th Pl, Burr Ridge, IL 60527
5beds
5,291sqft
Single Family Residence
Built in 2003
0.34 Acres Lot
$-- Zestimate®
$183/sqft
$6,149 Estimated rent
Home value
Not available
Estimated sales range
Not available
$6,149/mo
Zestimate® history
Loading...
Owner options
Explore your selling options
What's special
The wait is over! INTERIOR PICTURES HAVE BEEN ADDED! First showings will take place THIS WEEKEND! YOUR LUXURIOUS NEW RESIDENCE! **Exceptional Burr Ridge Home** Their loss is your gain! This stunning, impeccably designed home, recently purchased in December 2024, is back on the market due to a business executive's relocation out of town. With freshly painted interiors and exteriors, along with NUMEROUS UPGRADES too plentiful to mention, this is your chance to own a magnificent 5,291 square foot chic, modern & contemporary home featuring 5 bedrooms and 5.1 bathrooms. This exquisite home is perfect for those who appreciate unique architectural elements & character. A grand slate-tiled foyer greets guests with a striking 3-level winding staircase that leads to the main entertaining level. The open-concept design, highlighted by soaring ceilings, seamlessly connects the elegant living room with a cozy fireplace, the formal dining room, and the expansive chef's kitchen. **Key Features:** Chef's Island Kitchen boasts contemporary Italian cabinetry, luxurious granite countertops, and top-of-the-line built-in appliances. A sliding door from the kitchen opens to an adjacent deck, ideal for outdoor dining or entertaining. A luxurious primary suite on the main level features dramatic ceilings, a spa-like bath, and direct access to the back patio. The top-floor bedroom offers private access to an outdoor balcony. 4 bedrooms are ensuite. **Lot Features** A beautifully landscaped 1/3-acre lot with mature trees, a circular concrete driveway, and an attached 3-car garage. Situated in a prime area with award-winning schools, this home offers easy access to retail, dining, and I-55. Don't miss out on this extraordinary opportunity to call this exquisite Burr Ridge home your own.
Zillow last checked: 8 hours ago
Listing updated: July 30, 2025 at 01:01am
Listing courtesy of:
Merissa Alexander 312-944-8900,
Berkshire Hathaway HomeServices Chicago
Bought with:
Kim Alden
Compass
Source: MRED as distributed by MLS GRID,MLS#: 12382349
Facts & features
Interior
Bedrooms & bathrooms
- Bedrooms: 5
- Bathrooms: 6
- Full bathrooms: 5
- 1/2 bathrooms: 1
Primary bedroom
- Features: Flooring (Hardwood), Bathroom (Full, Double Sink, Whirlpool & Sep Shwr)
- Level: Main
- Area: 357 Square Feet
- Dimensions: 21X17
Bedroom 2
- Features: Flooring (Hardwood)
- Level: Third
- Area: 210 Square Feet
- Dimensions: 15X14
Bedroom 3
- Features: Flooring (Hardwood)
- Level: Third
- Area: 228 Square Feet
- Dimensions: 19X12
Bedroom 4
- Features: Flooring (Hardwood)
- Level: Fourth
- Area: 204 Square Feet
- Dimensions: 17X12
Bedroom 5
- Features: Flooring (Hardwood)
- Level: Lower
- Area: 108 Square Feet
- Dimensions: 12X9
Dining room
- Features: Flooring (Hardwood)
- Level: Second
- Area: 285 Square Feet
- Dimensions: 19X15
Family room
- Features: Flooring (Granite)
- Level: Main
- Area: 306 Square Feet
- Dimensions: 18X17
Foyer
- Features: Flooring (Ceramic Tile)
- Level: Main
- Area: 112 Square Feet
- Dimensions: 14X8
Kitchen
- Features: Kitchen (Eating Area-Breakfast Bar, Eating Area-Table Space, Pantry-Walk-in, Custom Cabinetry, Granite Counters), Flooring (Hardwood)
- Level: Second
- Area: 480 Square Feet
- Dimensions: 32X15
Laundry
- Level: Lower
- Area: 78 Square Feet
- Dimensions: 13X6
Living room
- Features: Flooring (Hardwood)
- Level: Second
- Area: 345 Square Feet
- Dimensions: 23X15
Office
- Features: Flooring (Hardwood)
- Level: Lower
- Area: 285 Square Feet
- Dimensions: 19X15
Heating
- Natural Gas, Forced Air, Radiant, Zoned
Cooling
- Central Air, Zoned
Appliances
- Laundry: In Unit
Features
- Walk-In Closet(s), High Ceilings, Open Floorplan, Granite Counters
- Flooring: Hardwood
- Windows: Skylight(s)
- Basement: None
- Number of fireplaces: 1
- Fireplace features: Living Room
Interior area
- Total structure area: 0
- Total interior livable area: 5,291 sqft
Property
Parking
- Total spaces: 3
- Parking features: Concrete, Circular Driveway, On Site, Garage Owned, Attached, Garage
- Attached garage spaces: 3
- Has uncovered spaces: Yes
Accessibility
- Accessibility features: No Disability Access
Features
- Patio & porch: Deck, Patio
- Exterior features: Balcony
Lot
- Size: 0.34 Acres
- Features: Corner Lot, Mature Trees
Details
- Additional structures: Shed(s)
- Parcel number: 1011201008
- Special conditions: List Broker Must Accompany
Construction
Type & style
- Home type: SingleFamily
- Architectural style: Contemporary
- Property subtype: Single Family Residence
Materials
- Brick, Synthetic Stucco
Condition
- New construction: No
- Year built: 2003
Utilities & green energy
- Sewer: Public Sewer
- Water: Lake Michigan
Community & neighborhood
Location
- Region: Burr Ridge
HOA & financial
HOA
- Services included: None
Other
Other facts
- Listing terms: VA
- Ownership: Fee Simple
Price history
| Date | Event | Price |
|---|---|---|
| 7/28/2025 | Sold | $970,000-3%$183/sqft |
Source: | ||
| 6/27/2025 | Contingent | $999,500$189/sqft |
Source: | ||
| 6/19/2025 | Price change | $999,5000%$189/sqft |
Source: | ||
| 6/13/2025 | Listed for sale | $999,999+13.6%$189/sqft |
Source: | ||
| 12/27/2024 | Sold | $880,000-1.7%$166/sqft |
Source: | ||
Public tax history
| Year | Property taxes | Tax assessment |
|---|---|---|
| 2024 | $17,082 +3.8% | $303,181 +8.8% |
| 2023 | $16,451 +6.2% | $278,710 +4.4% |
| 2022 | $15,487 +4.2% | $266,870 +1.1% |
Find assessor info on the county website
Neighborhood: 60527
Nearby schools
GreatSchools rating
- 3/10Anne M Jeans Elementary SchoolGrades: PK-4Distance: 0.6 mi
- 7/10Burr Ridge Middle SchoolGrades: 5-8Distance: 0.9 mi
- 8/10Hinsdale South High SchoolGrades: 9-12Distance: 2.7 mi
Schools provided by the listing agent
- District: 180
Source: MRED as distributed by MLS GRID. This data may not be complete. We recommend contacting the local school district to confirm school assignments for this home.

Get pre-qualified for a loan
At Zillow Home Loans, we can pre-qualify you in as little as 5 minutes with no impact to your credit score.An equal housing lender. NMLS #10287.

