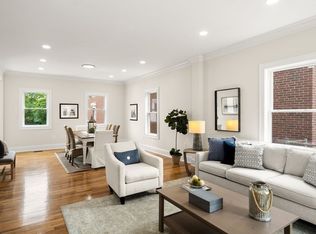Sold for $575,000
$575,000
17-17 Elm St #R, Gloucester, MA 01930
4beds
1,433sqft
Single Family Residence
Built in 1900
2,000 Square Feet Lot
$-- Zestimate®
$401/sqft
$3,077 Estimated rent
Home value
Not available
Estimated sales range
Not available
$3,077/mo
Zestimate® history
Loading...
Owner options
Explore your selling options
What's special
Open house Sunday 6/25 10-12pm . Beautifully Renovated 4 bedroom + office 2.5 bath colonial. Super conveniently located just steps off main street, this house has everything! New kitchen featuring solid counters, New General Electric stainless appliances, white shaker cabinets, island with bar. Open concept kitchen living dining. 2.5 new baths featuring designer tile and double vanity. New and refinished hardwood floors throughout. Better-than-new renovation includes new roof, Velux skylights, siding, windows, plumbing, hybrid HWH, electrical, high efficiency minisplit heating and cooling, foam insulation, paint, drywall. All new doors, moulding and trim throughout. Private newly fenced lamdscaped yard with freshly seeded lawn. Water views from sun-splashed third floor. Enjoy the sea-breeze from your front and rear patios or new large composite deck. Small office on main level. 1st floor laundry. Commuter dream close to downtown, restaurants, harbor, train station and highways.
Zillow last checked: 8 hours ago
Listing updated: July 27, 2023 at 06:10am
Listed by:
Michael Becker 978-590-4181,
Atlantic Coast Homes,Inc 978-777-4444
Bought with:
Deborah Terlik
Keller Williams Realty Evolution
Source: MLS PIN,MLS#: 73126636
Facts & features
Interior
Bedrooms & bathrooms
- Bedrooms: 4
- Bathrooms: 3
- Full bathrooms: 2
- 1/2 bathrooms: 1
Primary bedroom
- Features: Closet, Flooring - Hardwood
- Level: Second
- Area: 120
- Dimensions: 12 x 10
Bedroom 2
- Features: Bathroom - Full, Skylight, Flooring - Hardwood
- Level: Third
- Area: 160
- Dimensions: 10 x 16
Bedroom 3
- Features: Flooring - Hardwood
- Level: Second
- Area: 126
- Dimensions: 9 x 14
Bedroom 4
- Features: Flooring - Hardwood
- Level: Second
- Area: 108
- Dimensions: 9 x 12
Primary bathroom
- Features: Yes
Bathroom 1
- Features: Bathroom - Half
- Level: First
- Area: 25
- Dimensions: 5 x 5
Bathroom 2
- Features: Bathroom - Full, Bathroom - Tiled With Tub, Flooring - Stone/Ceramic Tile, Countertops - Upgraded
- Level: Second
- Area: 63
- Dimensions: 9 x 7
Bathroom 3
- Features: Bathroom - Full, Bathroom - Tiled With Shower Stall, Skylight, Closet - Linen, Flooring - Stone/Ceramic Tile, Countertops - Stone/Granite/Solid, Countertops - Upgraded, Double Vanity
- Level: Third
- Area: 70
- Dimensions: 10 x 7
Dining room
- Features: Flooring - Hardwood, Exterior Access, Open Floorplan, Recessed Lighting
- Level: Main,First
- Area: 132
- Dimensions: 11 x 12
Kitchen
- Features: Flooring - Hardwood, Dining Area, Countertops - Stone/Granite/Solid, Countertops - Upgraded, Kitchen Island, Open Floorplan, Recessed Lighting, Remodeled, Decorative Molding
- Level: Main,First
- Area: 120
- Dimensions: 10 x 12
Living room
- Features: Bathroom - Half, Flooring - Hardwood, Deck - Exterior, Exterior Access, Open Floorplan, Recessed Lighting, Remodeled, Slider, Crown Molding
- Level: Main,First
- Area: 180
- Dimensions: 12 x 15
Heating
- Electric, Ductless
Cooling
- Ductless
Appliances
- Included: Electric Water Heater, Range, Refrigerator, ENERGY STAR Qualified Refrigerator, ENERGY STAR Qualified Dishwasher, Range Hood
- Laundry: Flooring - Stone/Ceramic Tile, Main Level, Electric Dryer Hookup, Washer Hookup, First Floor
Features
- Flooring: Tile, Hardwood, Pine
- Doors: Insulated Doors
- Windows: Insulated Windows
- Basement: Full,Concrete
- Has fireplace: No
Interior area
- Total structure area: 1,433
- Total interior livable area: 1,433 sqft
Property
Parking
- Total spaces: 1
- Parking features: Shared Driveway, Off Street, Driveway
- Uncovered spaces: 1
Accessibility
- Accessibility features: No
Features
- Patio & porch: Deck, Deck - Composite, Patio
- Exterior features: Deck, Deck - Composite, Patio
- Has view: Yes
- View description: City View(s), Water, Harbor, Ocean
- Has water view: Yes
- Water view: Harbor,Ocean,Water
- Waterfront features: Ocean, 1/10 to 3/10 To Beach, Beach Ownership(Public)
Lot
- Size: 2,000 sqft
- Features: Easements
Details
- Parcel number: M:0013 B:0029 L:0000,1893967
- Zoning: CB
Construction
Type & style
- Home type: SingleFamily
- Architectural style: Colonial
- Property subtype: Single Family Residence
Materials
- Frame
- Foundation: Block, Stone
- Roof: Shingle
Condition
- Year built: 1900
Utilities & green energy
- Electric: 220 Volts, Circuit Breakers
- Sewer: Public Sewer
- Water: Public
- Utilities for property: for Electric Range
Community & neighborhood
Community
- Community features: Public Transportation, Shopping, Highway Access, Marina, T-Station
Location
- Region: Gloucester
Price history
| Date | Event | Price |
|---|---|---|
| 7/24/2023 | Sold | $575,000+4.5%$401/sqft |
Source: MLS PIN #73126636 Report a problem | ||
| 6/28/2023 | Contingent | $550,000$384/sqft |
Source: MLS PIN #73126636 Report a problem | ||
| 6/19/2023 | Listed for sale | $550,000$384/sqft |
Source: MLS PIN #73126636 Report a problem | ||
Public tax history
Tax history is unavailable.
Neighborhood: 01930
Nearby schools
GreatSchools rating
- 3/10Ralph B O'Maley Innovation Middle SchoolGrades: 6-8Distance: 1.2 mi
- 4/10Gloucester High SchoolGrades: 9-12Distance: 0.8 mi

Get pre-qualified for a loan
At Zillow Home Loans, we can pre-qualify you in as little as 5 minutes with no impact to your credit score.An equal housing lender. NMLS #10287.
