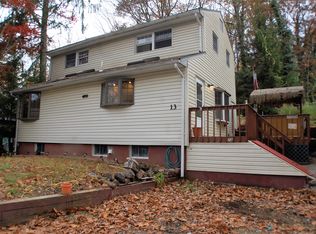Pride of ownership can be seen in this well maintained colonial. First floor features beautifully updated kitchen w/matching SS appliances, dining room, living room, 1 BR + laundry/bath combo. Second floor offers large Master w/huge walk in closet, updated bath + 2 BR's. Enjoy the wrap around deck with 2 entertaining areas. Oversize 2 car garage is perfect for the car enthusiast or for all your toys. Ample parking for trailers/boats/campers. 2018 Culligan water filtration system installed; furnace 2016; Hot water heater 2017; Hardwood under new carpeting in MB
This property is off market, which means it's not currently listed for sale or rent on Zillow. This may be different from what's available on other websites or public sources.
