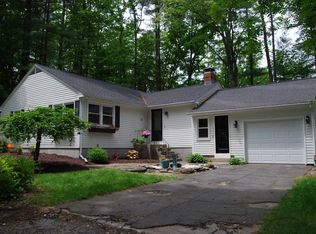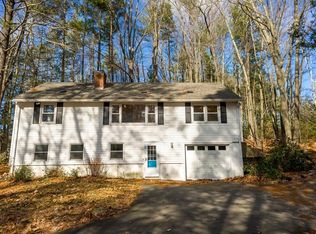Sold for $350,000
$350,000
17 Amherst Rd, Pelham, MA 01002
3beds
1,668sqft
Single Family Residence
Built in 1820
0.98 Acres Lot
$389,100 Zestimate®
$210/sqft
$2,987 Estimated rent
Home value
$389,100
$342,000 - $444,000
$2,987/mo
Zestimate® history
Loading...
Owner options
Explore your selling options
What's special
Welcome to this Antique Cape on nearly an acre first time on the market in over 60 years. The main part of the house is antique built around 1800 then expanded to include a kitchen, dining area, and a mudroom connecting to the one-car garage with a breezeway that also leads to a small back patio and a garden. There is a first-floor bedroom and laundry hookup in the half bath. What used to be a sewing room is perfect for a home office with built-in cabinets. The second floor offers 2 bedrooms and a full bath with a tub upstairs connected with a cozy reading area. The first-floor hardwood floors have been recently refinished. The barn is of two levels with unfinished walls offering plenty of storage. Atop the hill, you can see the top few floors of the Umass Library! A tree house would offer amazing evening views. Minutes from Amherst Center just into the town of Pelham and close to the public school. This historic home is a great investment property or a wonderful family home!
Zillow last checked: 8 hours ago
Listing updated: July 19, 2024 at 10:11am
Listed by:
Samar Moushabeck 413-374-6558,
William Raveis R.E. & Home Services 413-549-3700
Bought with:
Jennifer Lewis
ERA M Connie Laplante Real Estate
Source: MLS PIN,MLS#: 73225466
Facts & features
Interior
Bedrooms & bathrooms
- Bedrooms: 3
- Bathrooms: 2
- Full bathrooms: 1
- 1/2 bathrooms: 1
Primary bedroom
- Features: Closet, Flooring - Hardwood
- Level: First
Bedroom 2
- Features: Closet, Flooring - Hardwood
- Level: Second
Bedroom 3
- Features: Closet, Flooring - Hardwood
- Level: Second
Bathroom 1
- Features: Bathroom - With Tub
- Level: Second
Bathroom 2
- Features: Bathroom - Half, Dryer Hookup - Electric, Washer Hookup
- Level: First
Dining room
- Features: Closet/Cabinets - Custom Built, Flooring - Hardwood, Open Floorplan
- Level: First
Kitchen
- Features: Dining Area
- Level: Main,First
Living room
- Features: Closet/Cabinets - Custom Built, Flooring - Hardwood
- Level: Main,First
Office
- Features: Closet/Cabinets - Custom Built, Flooring - Wall to Wall Carpet
- Level: First
Heating
- Steam, Oil
Cooling
- Window Unit(s)
Appliances
- Included: Water Heater, Range, Dishwasher, Refrigerator, Other
- Laundry: First Floor, Electric Dryer Hookup, Washer Hookup
Features
- Breezeway, Closet/Cabinets - Custom Built, Mud Room, Sun Room, Home Office
- Flooring: Vinyl, Carpet, Hardwood, Flooring - Wall to Wall Carpet
- Basement: Partial,Unfinished
- Number of fireplaces: 1
- Fireplace features: Living Room
Interior area
- Total structure area: 1,668
- Total interior livable area: 1,668 sqft
Property
Parking
- Total spaces: 5
- Parking features: Attached, Garage Door Opener, Garage Faces Side, Off Street, Paved
- Attached garage spaces: 1
- Uncovered spaces: 4
Features
- Patio & porch: Deck - Exterior, Screened
- Exterior features: Porch - Screened, Rain Gutters, Barn/Stable
Lot
- Size: 0.98 Acres
- Features: Wooded
Details
- Additional structures: Barn/Stable
- Parcel number: M:003 B:00000 L:00010,3056540
- Zoning: R
Construction
Type & style
- Home type: SingleFamily
- Architectural style: Antique
- Property subtype: Single Family Residence
Materials
- Frame
- Foundation: Stone
- Roof: Shingle
Condition
- Year built: 1820
Utilities & green energy
- Electric: Circuit Breakers, 100 Amp Service
- Sewer: Public Sewer
- Water: Public
- Utilities for property: for Electric Range, for Electric Oven, for Electric Dryer, Washer Hookup
Community & neighborhood
Community
- Community features: Shopping, Walk/Jog Trails, Conservation Area, Highway Access, Public School
Location
- Region: Pelham
Price history
| Date | Event | Price |
|---|---|---|
| 7/19/2024 | Sold | $350,000$210/sqft |
Source: MLS PIN #73225466 Report a problem | ||
| 5/30/2024 | Pending sale | $350,000$210/sqft |
Source: | ||
| 5/30/2024 | Contingent | $350,000$210/sqft |
Source: MLS PIN #73225466 Report a problem | ||
| 4/18/2024 | Listed for sale | $350,000$210/sqft |
Source: MLS PIN #73225466 Report a problem | ||
Public tax history
| Year | Property taxes | Tax assessment |
|---|---|---|
| 2025 | $4,772 -10.7% | $281,200 -7.8% |
| 2024 | $5,344 +6.4% | $305,000 +8.5% |
| 2023 | $5,022 -3.2% | $281,200 +11.5% |
Find assessor info on the county website
Neighborhood: 01002
Nearby schools
GreatSchools rating
- 6/10Pelham Elementary SchoolGrades: K-6Distance: 0.3 mi
- 7/10Amherst Regional Middle SchoolGrades: 7-8Distance: 1.9 mi
- 8/10Amherst Regional High SchoolGrades: 9-12Distance: 2 mi
Schools provided by the listing agent
- Elementary: Pelham Elem
- Middle: Pelham
- High: Amherst Reg.
Source: MLS PIN. This data may not be complete. We recommend contacting the local school district to confirm school assignments for this home.
Get pre-qualified for a loan
At Zillow Home Loans, we can pre-qualify you in as little as 5 minutes with no impact to your credit score.An equal housing lender. NMLS #10287.
Sell for more on Zillow
Get a Zillow Showcase℠ listing at no additional cost and you could sell for .
$389,100
2% more+$7,782
With Zillow Showcase(estimated)$396,882

