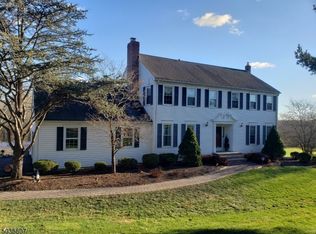Closed
$975,000
17 Apple Tree Rd, Readington Twp., NJ 08822
4beds
3baths
--sqft
Single Family Residence
Built in 1977
2.15 Acres Lot
$981,400 Zestimate®
$--/sqft
$3,572 Estimated rent
Home value
$981,400
$873,000 - $1.11M
$3,572/mo
Zestimate® history
Loading...
Owner options
Explore your selling options
What's special
Zillow last checked: January 29, 2026 at 11:15pm
Listing updated: November 14, 2025 at 01:32pm
Listed by:
Carol Ann Mucerino 973-543-3500,
Kl Sotheby's Int'l. Realty
Bought with:
David Santini
Coldwell Banker Realty
Source: GSMLS,MLS#: 3973462
Facts & features
Interior
Bedrooms & bathrooms
- Bedrooms: 4
- Bathrooms: 3
Property
Lot
- Size: 2.15 Acres
- Dimensions: 2.15 AC
Details
- Parcel number: 220007000000002717
Construction
Type & style
- Home type: SingleFamily
- Property subtype: Single Family Residence
Condition
- Year built: 1977
Community & neighborhood
Location
- Region: Flemington
Price history
| Date | Event | Price |
|---|---|---|
| 11/14/2025 | Sold | $975,000+3.7% |
Source: | ||
| 8/16/2025 | Pending sale | $939,900 |
Source: | ||
| 7/9/2025 | Listed for sale | $939,900+258.2% |
Source: | ||
| 12/3/1991 | Sold | $262,400 |
Source: Agent Provided Report a problem | ||
Public tax history
| Year | Property taxes | Tax assessment |
|---|---|---|
| 2025 | $14,895 | $568,300 |
| 2024 | $14,895 +9.4% | $568,300 |
| 2023 | $13,618 -2.1% | $568,300 |
Find assessor info on the county website
Neighborhood: 08822
Nearby schools
GreatSchools rating
- 8/10Three Bridges Elementary SchoolGrades: PK-3Distance: 2.6 mi
- 5/10Readington Middle SchoolGrades: 6-8Distance: 2.5 mi
- 6/10Hunterdon Central High SchoolGrades: 9-12Distance: 5.1 mi
Get a cash offer in 3 minutes
Find out how much your home could sell for in as little as 3 minutes with a no-obligation cash offer.
Estimated market value
$981,400
