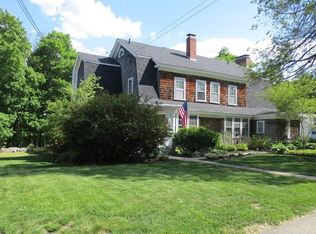Closed
Listed by:
Madiha Farag,
BHG Masiello Durham 603-868-1113
Bought with: Coldwell Banker Yorke Realty
$510,000
17 Bagdad Road, Durham, NH 03824
4beds
1,646sqft
Ranch
Built in 1957
0.38 Acres Lot
$521,800 Zestimate®
$310/sqft
$3,189 Estimated rent
Home value
$521,800
$454,000 - $600,000
$3,189/mo
Zestimate® history
Loading...
Owner options
Explore your selling options
What's special
Don’t miss the opportunity to make this in-town 4 bedroom Ranch your own located on one of Durham’s most picturesque and charming streets. Filled with potential, this home is ready for your updates and personal touches. Step into the foyer area and into the spacious living room featuring a floor to ceiling brick fireplace and wood beam ceiling perfect for gatherings with family and friends. The dining room off the living room offers built in cabinets and display shelves. The kitchen has solid wood cabinets, window over the stove to enjoy the views of the backyard. Three bedrooms , two with built ins, plus a full bath complete the main floor living area. Continue downstairs where you will find a family room and an office or 4th bedroom and a three quarter bath. The beautiful private backyard is perfect for relaxing or playing yard games. Close to town, school, library, UNH, and commuting routes. Bring your vision and make this home your own. Offers to be submitted by 10am Monday, August 4, 2025
Zillow last checked: 8 hours ago
Listing updated: August 29, 2025 at 01:06pm
Listed by:
Madiha Farag,
BHG Masiello Durham 603-868-1113
Bought with:
Lorilyn Barrett
Coldwell Banker Yorke Realty
Source: PrimeMLS,MLS#: 5054054
Facts & features
Interior
Bedrooms & bathrooms
- Bedrooms: 4
- Bathrooms: 2
- Full bathrooms: 1
- 3/4 bathrooms: 1
Heating
- Oil, Hot Water
Cooling
- None
Appliances
- Included: Range Hood, Refrigerator, Electric Stove
- Laundry: In Basement
Features
- Natural Light, Natural Woodwork
- Flooring: Tile, Wood
- Basement: Partially Finished,Walk-Up Access
- Number of fireplaces: 1
- Fireplace features: 1 Fireplace
Interior area
- Total structure area: 1,838
- Total interior livable area: 1,646 sqft
- Finished area above ground: 1,382
- Finished area below ground: 264
Property
Parking
- Total spaces: 2
- Parking features: Paved
- Garage spaces: 2
Features
- Levels: One
- Stories: 1
- Frontage length: Road frontage: 80
Lot
- Size: 0.38 Acres
- Features: Level
Details
- Parcel number: DRHMM3B1L9
- Zoning description: RA
Construction
Type & style
- Home type: SingleFamily
- Architectural style: Ranch
- Property subtype: Ranch
Materials
- Wood Frame
- Foundation: Concrete
- Roof: Asphalt Shingle
Condition
- New construction: No
- Year built: 1957
Utilities & green energy
- Electric: Circuit Breakers
- Sewer: Public Sewer
- Utilities for property: Cable Available, Phone Available
Community & neighborhood
Security
- Security features: Smoke Detector(s)
Location
- Region: Durham
Other
Other facts
- Road surface type: Paved
Price history
| Date | Event | Price |
|---|---|---|
| 8/29/2025 | Sold | $510,000+1%$310/sqft |
Source: | ||
| 7/30/2025 | Listed for sale | $505,000+110.4%$307/sqft |
Source: | ||
| 1/20/2017 | Sold | $240,000$146/sqft |
Source: Public Record Report a problem | ||
Public tax history
| Year | Property taxes | Tax assessment |
|---|---|---|
| 2024 | $6,419 | $231,500 |
| 2023 | $6,419 | $231,500 |
| 2022 | $6,419 | $231,500 |
Find assessor info on the county website
Neighborhood: 03824
Nearby schools
GreatSchools rating
- 8/10Oyster River Middle SchoolGrades: 5-8Distance: 0.2 mi
- 10/10Oyster River High SchoolGrades: 9-12Distance: 0.4 mi
- 7/10Moharimet SchoolGrades: K-4Distance: 2 mi
Schools provided by the listing agent
- Elementary: Moharimet School
- Middle: Oyster River Middle School
- High: Oyster River High School
- District: Oyster River Cooperative
Source: PrimeMLS. This data may not be complete. We recommend contacting the local school district to confirm school assignments for this home.
Get a cash offer in 3 minutes
Find out how much your home could sell for in as little as 3 minutes with a no-obligation cash offer.
Estimated market value
$521,800
