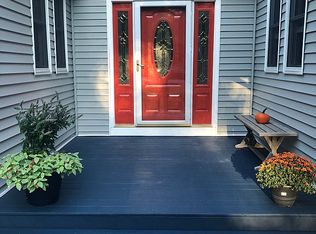Sold for $520,000
$520,000
17 Bailey Rd, Salem, NH 03079
3beds
1,911sqft
Single Family Residence
Built in 1965
10,019 Square Feet Lot
$592,800 Zestimate®
$272/sqft
$3,841 Estimated rent
Home value
$592,800
$557,000 - $628,000
$3,841/mo
Zestimate® history
Loading...
Owner options
Explore your selling options
What's special
OFFER DEADLINE 1/22 by 4:00pm. Welcome home to this charming 3 bedroom, 2 bathroom Ranch in Salem, NH! Situated at the end of a cul-de-sac, this house is a must see! Living room boasts a large picture window making the space bright & sunny, as well as a wood burning fireplace. It opens up in to the formal dining room which is perfect for those who like to entertain! Kitchen features tons of cabinet storage, a dining area, & pantry. There is also access to the 3-seasons porch! 3 bedrooms each w/ closets for additional storage. The primary bedroom conveniently has it's own private bathroom w/ a shower stall! A full bathroom just off the hallways completes this level. Downstairs, discover the finished basement complete w/ a wetbar, washer/dryer hookups, and access to the 2-car garage. A commuters dream! Easy access to I93 if heading North to Manchester/Concord or South to Boston. Yard is partially fenced with a storage shed. Now is your chance to experience New Hampshire living.
Zillow last checked: 13 hours ago
Listing updated: February 23, 2024 at 12:25pm
Listed by:
Kip LeBaron 781-789-7617,
Lamacchia Realty, Inc. 339-645-9300
Bought with:
Chloe Brown
RE/MAX 360
Source: MLS PIN,MLS#: 73194662
Facts & features
Interior
Bedrooms & bathrooms
- Bedrooms: 3
- Bathrooms: 2
- Full bathrooms: 2
Primary bedroom
- Features: Bathroom - Full, Closet, Flooring - Wall to Wall Carpet, Cable Hookup
- Level: First
- Area: 154
- Dimensions: 14 x 11
Bedroom 2
- Features: Closet, Flooring - Wall to Wall Carpet, Cable Hookup
- Level: First
- Area: 150
- Dimensions: 10 x 15
Bedroom 3
- Features: Closet, Flooring - Wall to Wall Carpet, Cable Hookup
- Level: First
- Area: 110
- Dimensions: 10 x 11
Primary bathroom
- Features: Yes
Bathroom 1
- Features: Bathroom - Full, Bathroom - With Tub & Shower, Flooring - Stone/Ceramic Tile
- Level: First
- Area: 42
- Dimensions: 6 x 7
Bathroom 2
- Features: Bathroom - Full, Bathroom - With Shower Stall, Closet/Cabinets - Custom Built, Flooring - Vinyl
- Level: First
- Area: 48
- Dimensions: 8 x 6
Dining room
- Features: Ceiling Fan(s), Flooring - Hardwood, Chair Rail
- Level: First
- Area: 121
- Dimensions: 11 x 11
Family room
- Features: Flooring - Vinyl, Wet Bar
- Level: Basement
- Area: 648
- Dimensions: 27 x 24
Kitchen
- Features: Flooring - Stone/Ceramic Tile, Dining Area, Pantry, Exterior Access
- Level: First
- Area: 165
- Dimensions: 15 x 11
Living room
- Features: Flooring - Hardwood, Window(s) - Bay/Bow/Box, Cable Hookup
- Level: First
- Area: 216
- Dimensions: 18 x 12
Heating
- Baseboard, Oil
Cooling
- Wall Unit(s)
Appliances
- Included: Electric Water Heater, Water Heater, Range, Dishwasher, Trash Compactor, Microwave, Refrigerator, Washer, Dryer, Other
- Laundry: Electric Dryer Hookup, Washer Hookup, In Basement
Features
- Walk-up Attic
- Flooring: Tile, Vinyl, Carpet, Hardwood, Stone / Slate
- Doors: Storm Door(s)
- Windows: Screens
- Basement: Partially Finished,Interior Entry,Garage Access,Concrete
- Number of fireplaces: 1
- Fireplace features: Living Room
Interior area
- Total structure area: 1,911
- Total interior livable area: 1,911 sqft
Property
Parking
- Total spaces: 8
- Parking features: Attached, Paved Drive, Off Street, Paved
- Attached garage spaces: 2
- Uncovered spaces: 6
Features
- Patio & porch: Porch, Porch - Enclosed
- Exterior features: Porch, Porch - Enclosed, Rain Gutters, Storage, Screens, Other
Lot
- Size: 10,019 sqft
- Features: Cul-De-Sac, Sloped
Details
- Foundation area: 0
- Parcel number: M:96 B:7456 L:,591809
- Zoning: RES
Construction
Type & style
- Home type: SingleFamily
- Architectural style: Ranch
- Property subtype: Single Family Residence
Materials
- Conventional (2x4-2x6)
- Foundation: Concrete Perimeter
- Roof: Shingle
Condition
- Year built: 1965
Utilities & green energy
- Electric: 200+ Amp Service
- Sewer: Public Sewer
- Water: Public
- Utilities for property: for Electric Range, for Electric Dryer, Washer Hookup
Community & neighborhood
Community
- Community features: Public Transportation, Shopping, Highway Access, Public School
Location
- Region: Salem
Other
Other facts
- Road surface type: Paved
Price history
| Date | Event | Price |
|---|---|---|
| 2/23/2024 | Sold | $520,000+4%$272/sqft |
Source: MLS PIN #73194662 Report a problem | ||
| 1/23/2024 | Contingent | $499,900$262/sqft |
Source: | ||
| 1/18/2024 | Listed for sale | $499,900$262/sqft |
Source: | ||
Public tax history
| Year | Property taxes | Tax assessment |
|---|---|---|
| 2024 | $6,790 +4.8% | $385,800 +1% |
| 2023 | $6,479 +5.7% | $382,000 |
| 2022 | $6,131 +9.4% | $382,000 +50.2% |
Find assessor info on the county website
Neighborhood: 03079
Nearby schools
GreatSchools rating
- 6/10Mary A. Fisk Elementary SchoolGrades: K-5Distance: 0.8 mi
- 5/10Woodbury SchoolGrades: 6-8Distance: 1.9 mi
- 6/10Salem High SchoolGrades: 9-12Distance: 2.1 mi

Get pre-qualified for a loan
At Zillow Home Loans, we can pre-qualify you in as little as 5 minutes with no impact to your credit score.An equal housing lender. NMLS #10287.
