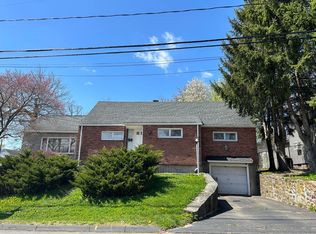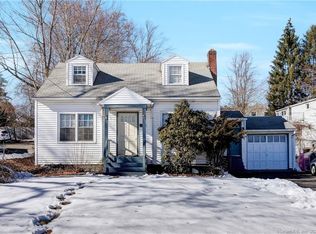Sold for $312,400 on 09/19/24
$312,400
17 Barbara Road, Bristol, CT 06010
3beds
1,500sqft
Single Family Residence
Built in 1940
9,147.6 Square Feet Lot
$336,400 Zestimate®
$208/sqft
$2,400 Estimated rent
Home value
$336,400
$303,000 - $373,000
$2,400/mo
Zestimate® history
Loading...
Owner options
Explore your selling options
What's special
Exciting News! Check out this charming 3-bedroom Cape-style home that's brimming with amazing updates and features! We've got a brand new roof on the house, garage, and shed! Plus, a new oil tank, updated electrical and other mechanicals, new double hung kitchen window to be installed, freshly painted walls, a new garage door, and a lovely, updated half bath. It's all ready for you to move in! Step inside to a world filled with natural light, wood flooring throughout, and neutral paint colors. Cook up a storm in the sunny kitchen! Enjoy the versatile floor plan, a great room or dining room boasts cathedral ceilings and sliders that open up to a serene, private brick back patio. Perfect for entertaining or just relaxing! The main floor is super convenient, offering a cozy bedroom, office/den, a full bath, and main floor laundry - everything you need on one level! Head upstairs to find two more bedrooms, both with wood floors, and a half bath. Need storage? No problem! There's plenty of space in the full basement, a large garage, and a shed outside. Super convenient location for shopping, highways etc.
Zillow last checked: 8 hours ago
Listing updated: October 01, 2024 at 02:30am
Listed by:
Livian Team at Keller Williams Legacy Partners,
Sandie A. Terenzi 860-761-3780,
KW Legacy Partners 860-313-0700
Bought with:
Romano M. Tucker, RES.0822573
PrefeQ Realty
Source: Smart MLS,MLS#: 24035147
Facts & features
Interior
Bedrooms & bathrooms
- Bedrooms: 3
- Bathrooms: 2
- Full bathrooms: 1
- 1/2 bathrooms: 1
Primary bedroom
- Features: Hardwood Floor
- Level: Upper
Bedroom
- Features: Hardwood Floor
- Level: Main
Bedroom
- Features: Hardwood Floor
- Level: Upper
Bathroom
- Level: Main
Bathroom
- Features: Remodeled
- Level: Upper
Dining room
- Features: Cathedral Ceiling(s), Ceiling Fan(s), Sliders, Hardwood Floor
- Level: Main
Family room
- Features: Hardwood Floor
- Level: Main
Kitchen
- Features: Hardwood Floor
- Level: Main
Living room
- Features: Hardwood Floor
- Level: Main
Heating
- Forced Air, Oil
Cooling
- Ceiling Fan(s)
Appliances
- Included: Oven/Range, Dishwasher, Electric Water Heater, Water Heater
- Laundry: Main Level
Features
- Doors: Storm Door(s)
- Basement: Full,Storage Space
- Attic: None
- Has fireplace: No
Interior area
- Total structure area: 1,500
- Total interior livable area: 1,500 sqft
- Finished area above ground: 1,500
Property
Parking
- Total spaces: 1
- Parking features: Detached
- Garage spaces: 1
Features
- Patio & porch: Porch
- Exterior features: Rain Gutters
- Fencing: Full
Lot
- Size: 9,147 sqft
- Features: Level
Details
- Additional structures: Shed(s)
- Parcel number: 481699
- Zoning: R-10
Construction
Type & style
- Home type: SingleFamily
- Architectural style: Cape Cod
- Property subtype: Single Family Residence
Materials
- Vinyl Siding
- Foundation: Stone
- Roof: Asphalt
Condition
- New construction: No
- Year built: 1940
Utilities & green energy
- Sewer: Public Sewer
- Water: Public
- Utilities for property: Cable Available
Green energy
- Energy efficient items: Doors
Community & neighborhood
Location
- Region: Bristol
Price history
| Date | Event | Price |
|---|---|---|
| 9/19/2024 | Sold | $312,400+4.2%$208/sqft |
Source: | ||
| 9/3/2024 | Pending sale | $299,900$200/sqft |
Source: | ||
| 7/31/2024 | Listed for sale | $299,900+3.4%$200/sqft |
Source: | ||
| 5/31/2024 | Listing removed | -- |
Source: | ||
| 4/1/2024 | Price change | $290,000+5.5%$193/sqft |
Source: | ||
Public tax history
| Year | Property taxes | Tax assessment |
|---|---|---|
| 2025 | $5,115 +19.8% | $151,550 +13.1% |
| 2024 | $4,269 +4.9% | $134,050 |
| 2023 | $4,068 +8.1% | $134,050 +36.6% |
Find assessor info on the county website
Neighborhood: 06010
Nearby schools
GreatSchools rating
- 5/10Stafford SchoolGrades: K-5Distance: 0.3 mi
- 4/10Chippens Hill Middle SchoolGrades: 6-8Distance: 2.5 mi
- 5/10Bristol Eastern High SchoolGrades: 9-12Distance: 0.6 mi

Get pre-qualified for a loan
At Zillow Home Loans, we can pre-qualify you in as little as 5 minutes with no impact to your credit score.An equal housing lender. NMLS #10287.
Sell for more on Zillow
Get a free Zillow Showcase℠ listing and you could sell for .
$336,400
2% more+ $6,728
With Zillow Showcase(estimated)
$343,128
