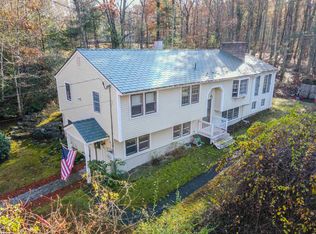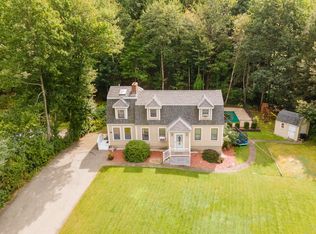Closed
Listed by:
Michelle Daoust,
BHHS Verani Seacoast Cell:603-548-4967
Bought with: EXP Realty
$595,000
17 Beacon Hill Road, Derry, NH 03038
3beds
1,948sqft
Single Family Residence
Built in 1978
1.33 Acres Lot
$641,400 Zestimate®
$305/sqft
$3,506 Estimated rent
Home value
$641,400
$609,000 - $673,000
$3,506/mo
Zestimate® history
Loading...
Owner options
Explore your selling options
What's special
Major renovations completed in 2022! New Kitchen, New Baths, Flooring, Painting and Finished basement are just a few of the fabulous amenities that this home has to offer. Feel right at home as soon as you enter this sun filled floor plan, enjoy natural light throughout the day! Main living area has wonderful spaces with open plan living, dining and kitchen. My favorite spot is the center kitchen island with room for stools and loads of storage. Clean hard surface countertops are gorgeous! Office space, large bonus room and separate laundry room finish out the basement space with tons of windows. 3 bedrooms plus 2 baths have gorgeous flooring choices and carefully designed spaces that make this home a must see. This fabulous property is complete with a HUGE fenced in yard, deck and basketball court, perfect for any outdoor gathering. Delayed showings until 12/29 at our open house from 4pm - 6pm
Zillow last checked: 8 hours ago
Listing updated: January 31, 2024 at 12:47pm
Listed by:
Michelle Daoust,
BHHS Verani Seacoast Cell:603-548-4967
Bought with:
Erin Hutchinson
EXP Realty
Source: PrimeMLS,MLS#: 4980781
Facts & features
Interior
Bedrooms & bathrooms
- Bedrooms: 3
- Bathrooms: 2
- Full bathrooms: 1
- 3/4 bathrooms: 1
Heating
- Propane, Electric, Hot Water
Cooling
- None
Appliances
- Included: ENERGY STAR Qualified Dishwasher, Dryer, Microwave, Gas Range, ENERGY STAR Qualified Refrigerator, Washer, Tankless Water Heater
- Laundry: In Basement
Features
- Cathedral Ceiling(s), Ceiling Fan(s), Kitchen Island, Primary BR w/ BA, Natural Light
- Flooring: Manufactured, Tile
- Windows: Blinds
- Basement: Finished,Sump Pump,Walk-Out Access
- Attic: Pull Down Stairs
- Has fireplace: Yes
- Fireplace features: Wood Burning
Interior area
- Total structure area: 2,188
- Total interior livable area: 1,948 sqft
- Finished area above ground: 1,132
- Finished area below ground: 816
Property
Parking
- Total spaces: 1
- Parking features: Paved, Underground
- Garage spaces: 1
Features
- Levels: One
- Stories: 1
- Exterior features: Basketball Court, Deck, Garden, Natural Shade
- Fencing: Full
- Frontage length: Road frontage: 260
Lot
- Size: 1.33 Acres
- Features: Corner Lot, Country Setting, Landscaped, Level, Subdivided
Details
- Parcel number: DERYM1B16L3
- Zoning description: Residential
Construction
Type & style
- Home type: SingleFamily
- Property subtype: Single Family Residence
Materials
- Wood Frame, Vinyl Siding
- Foundation: Concrete
- Roof: Architectural Shingle
Condition
- New construction: No
- Year built: 1978
Utilities & green energy
- Electric: 200+ Amp Service
- Sewer: Private Sewer
- Utilities for property: Cable Available, Propane
Community & neighborhood
Security
- Security features: Hardwired Smoke Detector
Location
- Region: Derry
Price history
| Date | Event | Price |
|---|---|---|
| 1/31/2024 | Sold | $595,000+4.4%$305/sqft |
Source: | ||
| 1/1/2024 | Pending sale | $569,900$293/sqft |
Source: | ||
| 1/1/2024 | Contingent | $569,900$293/sqft |
Source: | ||
| 12/26/2023 | Listed for sale | $569,900+12.9%$293/sqft |
Source: | ||
| 4/28/2022 | Sold | $505,000+197.1%$259/sqft |
Source: | ||
Public tax history
| Year | Property taxes | Tax assessment |
|---|---|---|
| 2024 | $9,538 +19.8% | $510,300 +32.5% |
| 2023 | $7,962 +12.2% | $385,000 +3.3% |
| 2022 | $7,098 +5.5% | $372,800 +34.9% |
Find assessor info on the county website
Neighborhood: 03038
Nearby schools
GreatSchools rating
- 6/10South Range Elementary SchoolGrades: K-5Distance: 1.8 mi
- 5/10West Running Brook Middle SchoolGrades: 6-8Distance: 2.7 mi
Schools provided by the listing agent
- Elementary: South Range Elem School
- Middle: West Running Brook Middle Sch
- High: Pinkerton Academy
- District: Pinkerton Academy
Source: PrimeMLS. This data may not be complete. We recommend contacting the local school district to confirm school assignments for this home.
Get a cash offer in 3 minutes
Find out how much your home could sell for in as little as 3 minutes with a no-obligation cash offer.
Estimated market value$641,400
Get a cash offer in 3 minutes
Find out how much your home could sell for in as little as 3 minutes with a no-obligation cash offer.
Estimated market value
$641,400

