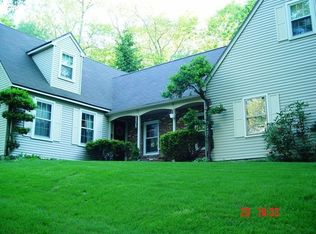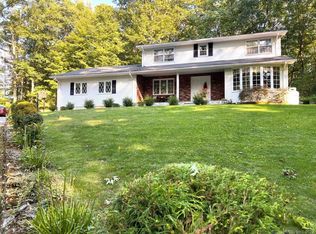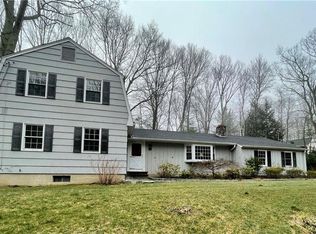Sold for $1,100,000
$1,100,000
17 Beacon Hill Road, Middlebury, CT 06762
3beds
4,434sqft
Single Family Residence
Built in 1977
2.12 Acres Lot
$1,135,600 Zestimate®
$248/sqft
$5,212 Estimated rent
Home value
$1,135,600
$1.04M - $1.25M
$5,212/mo
Zestimate® history
Loading...
Owner options
Explore your selling options
What's special
Welcome to Luxury. This completely renovated custom-built home is privately nestled on a quiet cul-de-sac on over 2 acres of professionally landscaped gardens, lawns, and beautiful stone walls. Boasting Custom Marvin windows and doors, wide white oak hardwood floors, along with custom trim are what makes this home exceptional. Beautiful natural light fills all the rooms. Through the marble foyer you enter the library-office area or can step down into the stunning living room with cathedral ceilings, custom limestone fireplace and floor to ceiling windows with beautiful views of the outdoors. The living room opens to a spacious formal dining room with French doors that lead to the beautiful back yard with plenty of space for large family gatherings. You will appreciate the seamless flow of the entire first floor, which is ideal for entertaining. The chef’s kitchen features furniture-quality custom made cabinetry with all Wolf stainless steel appliances including a 6-burner cook top with indoor grill, pot filler, 3 ovens, subzero, wine cooler, warming drawer, 2 dishwashers, large pantry, 3 sinks, extra-large center Island and coffee/bar area. The eat in breakfast area has cathedral ceilings, a chandelier, and French doors leading to back yard. Continue into the large family room as well as the laundry room/hobby room/office both including custom cabinets. Off these rooms are 4 smart climate-controlled garages perfect for the car enthusiast. ... The second level hosts two generously sized bedrooms with large closets. The primary suite is very spacious, includes 3 closets, French doors opening into the gorgeous primary bathroom with jacuzzi tub, extra-large shower, 2 vanities, toilet and bidet and a walk-in closet. The third level's large open space has cathedral ceilings and large windows making this space perfect for a fourth bedroom, office, playroom or game room. There is a finished basement with a 3rd full bath and shower, family room and workshop/craft room. The custom whole home entertainment system includes Sonos surround sound in the family room and kitchen as well as a built-in speaker system in the library, living room, primary suite and 3rd floor. The systems have a centralized equipment storage closet with remote control of all video and sound systems including 7 televisions which are included with the home. There is a 7-zone hydro air heating system. Safety and security are supported by a whole house 38kV liquid-cooled generator with an inground 1000 propane gallon tank. There are central vacuum irrigation systems, and the driveway was completely redone in 2022. The back yard has been blasted and excavated to prepare for an inground pool. This home is the perfect combination of luxury, privacy, convenience and community in a country setting but is close to major highways and is only 90 minutes to NYC and 120 minutes to Boston. It offers great public schools and is close to many private schools with Taft and Westover both around the corner. You will appreciate the attention to detail in every room and how this home has been meticulously cared for.
Zillow last checked: 8 hours ago
Listing updated: February 12, 2024 at 01:10pm
Listed by:
Erin Martin 860-356-6651,
William Raveis Real Estate 203-264-8180
Bought with:
Alicia M. Dallai, RES.0771147
Pearce Real Estate
Source: Smart MLS,MLS#: 170581926
Facts & features
Interior
Bedrooms & bathrooms
- Bedrooms: 3
- Bathrooms: 4
- Full bathrooms: 3
- 1/2 bathrooms: 1
Primary bedroom
- Features: Granite Counters, Double-Sink, French Doors, Full Bath, Whirlpool Tub, Walk-In Closet(s)
- Level: Upper
Bedroom
- Features: Bay/Bow Window, High Ceilings
- Level: Upper
Bedroom
- Features: High Ceilings
- Level: Upper
Dining room
- Features: High Ceilings, French Doors, Hardwood Floor, Wide Board Floor
- Level: Main
Family room
- Features: Entertainment Center, French Doors, Hardwood Floor
- Level: Lower
Family room
- Features: High Ceilings, Bookcases, Built-in Features, Entertainment Center, French Doors, Hardwood Floor
- Level: Main
Kitchen
- Features: Cathedral Ceiling(s), Breakfast Nook, Built-in Features, Granite Counters, Wet Bar, Kitchen Island
- Level: Main
Library
- Features: Bay/Bow Window, High Ceilings
- Level: Main
Living room
- Features: 2 Story Window(s), High Ceilings, Cathedral Ceiling(s), Fireplace, Sunken, Hardwood Floor
- Level: Main
Other
- Features: High Ceilings, Built-in Features, Granite Counters, Laundry Hookup
- Level: Main
Other
- Features: Built-in Features
- Level: Lower
Rec play room
- Features: Built-in Features
- Level: Other
Heating
- Hydro Air, Oil
Cooling
- Central Air
Appliances
- Included: Gas Cooktop, Oven, Convection Oven, Subzero, Ice Maker, Dishwasher, Wine Cooler, Water Heater
- Laundry: Main Level
Features
- Doors: French Doors
- Basement: Full
- Attic: Walk-up
- Number of fireplaces: 1
Interior area
- Total structure area: 4,434
- Total interior livable area: 4,434 sqft
- Finished area above ground: 4,434
Property
Parking
- Total spaces: 4
- Parking features: Attached, Private, Paved
- Attached garage spaces: 4
- Has uncovered spaces: Yes
Features
- Patio & porch: Patio
- Exterior features: Stone Wall, Underground Sprinkler
Lot
- Size: 2.12 Acres
- Features: Rear Lot, Cul-De-Sac, Secluded
Details
- Parcel number: 1192248
- Zoning: R40
Construction
Type & style
- Home type: SingleFamily
- Architectural style: Colonial,French
- Property subtype: Single Family Residence
Materials
- Wood Siding
- Foundation: Concrete Perimeter
- Roof: Asphalt
Condition
- New construction: No
- Year built: 1977
Utilities & green energy
- Sewer: Septic Tank
- Water: Well
Community & neighborhood
Location
- Region: Middlebury
Price history
| Date | Event | Price |
|---|---|---|
| 2/12/2024 | Sold | $1,100,000-15.4%$248/sqft |
Source: | ||
| 1/22/2024 | Listed for sale | $1,300,000$293/sqft |
Source: | ||
| 12/15/2023 | Pending sale | $1,300,000$293/sqft |
Source: | ||
| 12/15/2023 | Contingent | $1,300,000$293/sqft |
Source: | ||
| 8/1/2023 | Listed for sale | $1,300,000$293/sqft |
Source: | ||
Public tax history
| Year | Property taxes | Tax assessment |
|---|---|---|
| 2025 | $16,888 -0.2% | $519,300 |
| 2024 | $16,929 +1.1% | $519,300 |
| 2023 | $16,753 +3.2% | $519,300 |
Find assessor info on the county website
Neighborhood: 06762
Nearby schools
GreatSchools rating
- 5/10Middlebury Elementary SchoolGrades: K-5Distance: 2.2 mi
- 7/10Memorial Middle SchoolGrades: 6-8Distance: 1.7 mi
- 8/10Pomperaug Regional High SchoolGrades: 9-12Distance: 4.5 mi
Get pre-qualified for a loan
At Zillow Home Loans, we can pre-qualify you in as little as 5 minutes with no impact to your credit score.An equal housing lender. NMLS #10287.
Sell with ease on Zillow
Get a Zillow Showcase℠ listing at no additional cost and you could sell for —faster.
$1,135,600
2% more+$22,712
With Zillow Showcase(estimated)$1,158,312


