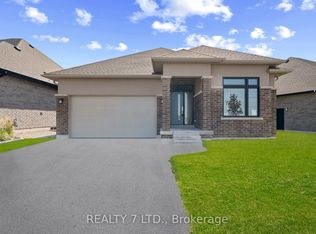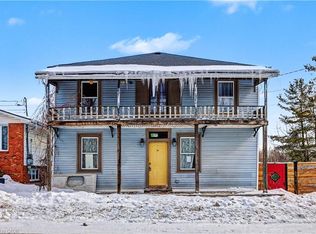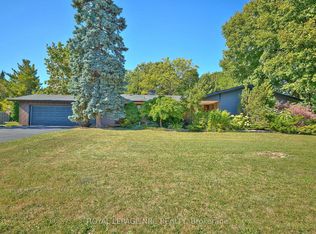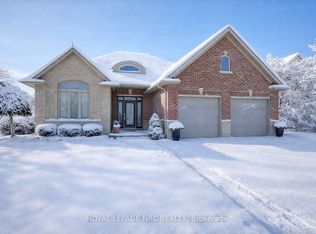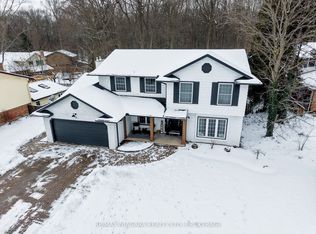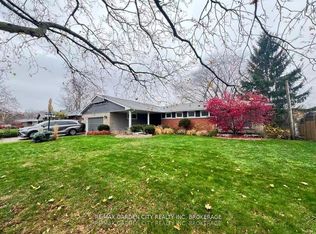120 Ft frontage! Side yard can easily be severed for future lot & sold separate if preferred. One of a kind, custom built home with views of the canal, 2800 sq ft of finished living space, with a fully finished basement with in-law capability with a 2nd kitchen and separate walk-up entrance to the double garage, plus a bonus detached double garage with 3rd kitchen, all on 120 ft frontage! Potential to sever side lot into another building lot. Watch the ships go by from your own window, driveway or porch! Located in close proximity to the future South Niagara Hospital. This stunning home offers oversized tile flooring and hardwood flooring throughout, an open concept Great Room with a gorgeous kitchen w/walk-in pantry, high end European s/s appliances, oversized island, granite counters & tile backsplash. Patio doors off the dining area lead to your large covered concrete patio! The primary suite offers a generous sized walk-in closet & 3pc ensuite w/large custom tile and glass shower. A guest bedroom with bonus office or sitting room, 4pc bath, and laundry/mudroom with inside entry from the attached double garage completes the main floor. The basement is fully finished with a separate walk-up to the garage, a full sized 2nd kitchen, a large combo living/dining area with a rough-in for a gas fireplace, a 3rd bedroom, and 3pc bath. The 2 level heated detached garage offers the ultimate man cave experience with a 3rd full sized kitchen with multiple patio doors, and bonus flex space on the 2nd level. Other features include 9ft ceilings on the main floor, tray ceilings, all trim is solid poplar, beautiful 7.5" baseboards, 8" crown moulding throughout main floor, rough in for future in floor heating in basement and attached garage, exposed aggregate driveway, concrete patio, covered front porch, tankless hot water heater, air filtration system, central vacuum, 200 amp service, custom window coverings, security system, 2nd driveway, all stone and solid brick exterior.
For sale
C$1,380,000
17 Biggar Rd, Thorold, ON L0S 1K0
3beds
3baths
Single Family Residence
Built in ----
0.32 Acres Lot
$-- Zestimate®
C$--/sqft
C$-- HOA
What's special
Views of the canalOpen concept great roomOversized islandTray ceilingsExposed aggregate drivewayCovered front porchTankless hot water heater
- 82 days |
- 14 |
- 0 |
Zillow last checked: 8 hours ago
Listing updated: February 03, 2026 at 08:53am
Listed by:
Century 21 Heritage House LTD
Source: TRREB,MLS®#: X12593856 Originating MLS®#: Niagara Association of REALTORS
Originating MLS®#: Niagara Association of REALTORS
Facts & features
Interior
Bedrooms & bathrooms
- Bedrooms: 3
- Bathrooms: 3
Primary bedroom
- Level: Main
- Dimensions: 4.27 x 4.18
Bedroom
- Level: Basement
- Dimensions: 5.07 x 3.56
Bedroom
- Level: Main
- Dimensions: 3.58 x 3.35
Dining room
- Level: Main
- Dimensions: 3.53 x 2.93
Foyer
- Level: Main
- Dimensions: 2.99 x 1.86
Great room
- Level: Basement
- Dimensions: 7.96 x 6.28
Kitchen
- Level: Main
- Dimensions: 3.89 x 3.53
Kitchen
- Level: Basement
- Dimensions: 4.26 x 3.27
Laundry
- Level: Main
- Dimensions: 2.4 x 2.26
Living room
- Level: Main
- Dimensions: 6.41 x 4.49
Office
- Level: Main
- Dimensions: 2.77 x 2.29
Heating
- Forced Air, Gas
Cooling
- Central Air
Appliances
- Included: Instant Hot Water
Features
- Central Vacuum, In-Law Capability, In-Law Suite, Primary Bedroom - Main Floor, Storage
- Flooring: Carpet Free
- Basement: Full,Finished
- Has fireplace: No
Interior area
- Living area range: 1500-2000 null
Video & virtual tour
Property
Parking
- Total spaces: 11
- Parking features: Private, Private Triple, Garage Door Opener
- Has garage: Yes
Features
- Patio & porch: Patio, Porch
- Pool features: None
- Has view: Yes
- View description: Canal
- Has water view: Yes
- Water view: Canal
Lot
- Size: 0.32 Acres
- Features: Hospital, Park
Details
- Additional structures: Additional Garage(s), Storage, Workshop
- Parcel number: 644290201
Construction
Type & style
- Home type: SingleFamily
- Architectural style: Bungalow
- Property subtype: Single Family Residence
Materials
- Brick, Stone
- Foundation: Poured Concrete
- Roof: Shingle
Utilities & green energy
- Sewer: Sewer
Community & HOA
Community
- Security: Alarm System
Location
- Region: Thorold
Financial & listing details
- Annual tax amount: C$7,587
- Date on market: 12/2/2025
Century 21 Heritage House LTD
By pressing Contact Agent, you agree that the real estate professional identified above may call/text you about your search, which may involve use of automated means and pre-recorded/artificial voices. You don't need to consent as a condition of buying any property, goods, or services. Message/data rates may apply. You also agree to our Terms of Use. Zillow does not endorse any real estate professionals. We may share information about your recent and future site activity with your agent to help them understand what you're looking for in a home.
Price history
Price history
Price history is unavailable.
Public tax history
Public tax history
Tax history is unavailable.Climate risks
Neighborhood: L0S
Nearby schools
GreatSchools rating
- 4/10Harry F Abate Elementary SchoolGrades: 2-6Distance: 9.5 mi
- 3/10Gaskill Preparatory SchoolGrades: 7-8Distance: 10.3 mi
- 3/10Niagara Falls High SchoolGrades: 9-12Distance: 11.2 mi
