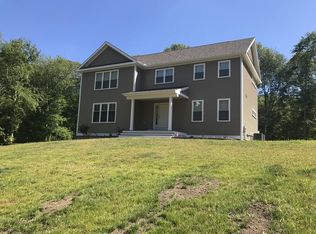4 bedroom Colonial with loft. Floor plan will feature an open concept, great-room feel. This is a Spectacular home with all the bells and whistles! Features include a large kitchen with granite, solid wood cabinets, and top of the line Energy Star stainless steel appliances, on demand hot water and whole home water filtration system. Hardwood, tile, wall to wall carpets in all bedrooms, living room with double door to 12x16 composite deck, a formal dining room, oak Stairs with open balisters, 2 heat zones, central air with 2 zones, many recessed lights, and ceiling fans/lights in all bedrooms. Don't forget the 23x23 garage with garage door openers and many other upgrades included.
This property is off market, which means it's not currently listed for sale or rent on Zillow. This may be different from what's available on other websites or public sources.
