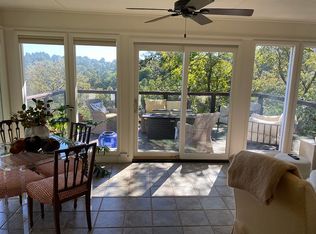Closed
$615,000
17 Blue Ridge Cir, Little Rock, AR 72207
3beds
2,924sqft
Single Family Residence
Built in 1956
0.36 Acres Lot
$-- Zestimate®
$210/sqft
$4,022 Estimated rent
Home value
Not available
Estimated sales range
Not available
$4,022/mo
Zestimate® history
Loading...
Owner options
Explore your selling options
What's special
Dream home in The Heights area of Little Rock! This exquisite 3-bedroom, 3-bathroom gem offers more than just a place to live—it's a lifestyle. As you step inside, you'll be greeted by a breathtaking view from the rear of the home. The interior is a testament to luxury, with granite countertops throughout, custom designed cabinets in the kitchen and bathrooms, and brushed aluminum finishes that exude sophistication. High-end modern lighting fixtures create an ambiance that's perfect for both relaxing and entertaining. Eucalyptus hardwood flooring not only adds to the aesthetic appeal but also offers durability for your family's busy life. The low maintenance landscaping with low voltage lighting allows you to enjoy the outdoors hassle-free, and the composite decking provides the ideal space for outdoor gatherings. The kitchen is a chef's dream, featuring a wine cooler and high-end appliances that make meal prep a breeze. Custom doors and energy-efficient windows contribute to the overall elegance and functionality of the home. The primary suite is a sanctuary with deck access, valet area and primary bathroom with an oversized soak tub that boasts a view to die for.
Zillow last checked: 8 hours ago
Listing updated: January 29, 2025 at 01:21pm
Listed by:
Robert Cushman,
Keller Williams Realty
Bought with:
Jay M Calhoun, AR
Signature Properties
Source: CARMLS,MLS#: 25000447
Facts & features
Interior
Bedrooms & bathrooms
- Bedrooms: 3
- Bathrooms: 3
- Full bathrooms: 3
Dining room
- Features: Separate Dining Room, Kitchen/Dining Combo
Heating
- Natural Gas
Cooling
- Electric
Appliances
- Included: Built-In Range, Microwave, Dishwasher, Refrigerator, Gas Water Heater
- Laundry: Washer Hookup, Electric Dryer Hookup
Features
- Ceiling Fan(s), Granite Counters, Primary Bedroom/Main Lv, Primary Bedroom Apart, Guest Bedroom Apart, Primary Bed. Sitting Area
- Flooring: Carpet, Wood, Tile
- Windows: Insulated Windows
- Has fireplace: Yes
- Fireplace features: Gas Logs Present
Interior area
- Total structure area: 2,924
- Total interior livable area: 2,924 sqft
Property
Parking
- Parking features: Parking Pad
Features
- Levels: Multi/Split
- Patio & porch: Patio, Deck
- Fencing: Full
- Has view: Yes
- View description: Vista View
Lot
- Size: 0.36 Acres
- Features: Sloped, Level
Details
- Parcel number: 33L0120001700
Construction
Type & style
- Home type: SingleFamily
- Architectural style: Traditional
- Property subtype: Single Family Residence
Materials
- Brick, Metal/Vinyl Siding
- Foundation: Slab/Crawl Combination
- Roof: Shingle
Condition
- New construction: No
- Year built: 1956
Utilities & green energy
- Electric: Elec-Municipal (+Entergy)
- Gas: Gas-Natural
- Sewer: Public Sewer
- Water: Public
- Utilities for property: Natural Gas Connected
Community & neighborhood
Location
- Region: Little Rock
- Subdivision: Scenic Heights
HOA & financial
HOA
- Has HOA: No
Other
Other facts
- Road surface type: Paved
Price history
| Date | Event | Price |
|---|---|---|
| 1/29/2025 | Sold | $615,000+2.5%$210/sqft |
Source: | ||
| 1/28/2025 | Contingent | $600,000$205/sqft |
Source: | ||
| 1/3/2025 | Listed for sale | $600,000-14.3%$205/sqft |
Source: | ||
| 10/7/2024 | Listing removed | $700,000$239/sqft |
Source: | ||
| 9/30/2024 | Price change | $700,000-6.7%$239/sqft |
Source: | ||
Public tax history
| Year | Property taxes | Tax assessment |
|---|---|---|
| 2024 | $8,262 +24.4% | $118,032 +24.4% |
| 2023 | $6,640 | $94,858 |
| 2022 | $6,640 +34% | $94,858 +35% |
Find assessor info on the county website
Neighborhood: Heights
Nearby schools
GreatSchools rating
- 8/10Forest Park Elementary SchoolGrades: PK-5Distance: 0.8 mi
- 6/10Pulaski Heights Middle SchoolGrades: 6-8Distance: 1.8 mi
- 5/10Central High SchoolGrades: 9-12Distance: 3.4 mi
Get pre-qualified for a loan
At Zillow Home Loans, we can pre-qualify you in as little as 5 minutes with no impact to your credit score.An equal housing lender. NMLS #10287.
