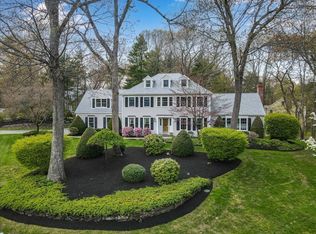Sold for $1,275,000
$1,275,000
17 Bridle Path, Walpole, MA 02081
4beds
4,305sqft
Single Family Residence
Built in 1998
0.92 Acres Lot
$1,276,400 Zestimate®
$296/sqft
$6,086 Estimated rent
Home value
$1,276,400
Estimated sales range
Not available
$6,086/mo
Zestimate® history
Loading...
Owner options
Explore your selling options
What's special
Welcome Home to this stately colonial located in one of North Walpole’s most sought-after neighborhoods! This home is set on a beautifully landscaped lot with mature trees, unique plantings, and a stone patio with a fire pitideal for outdoor enjoyment. The spacious interior offers a flexible floor plan perfect for entertaining and holiday gatherings. Features include a large eat-in kitchen, an expansive family room with a vaulted ceiling and fireplace,a formal living room fireplace, spacious dining room with appointed with beautiful crown molding. The second floor features four generously sized bedrooms. The primary suite has ample closet space and a large bathroom witha double vanity, a stand-up shower, and a jacuzzi tub. The finished third-floor bonus room includes an additional full bath, ideal for guests, a home office, or a playroom—hardwood floors throughout, plus a two-car garage.
Zillow last checked: 8 hours ago
Listing updated: February 15, 2026 at 10:11pm
Listed by:
Zhonghui Zhu 617-888-3138,
Keller Williams Realty 781-843-3200
Bought with:
Dante Bruzzese
Compass
Source: MLS PIN,MLS#: 73456648
Facts & features
Interior
Bedrooms & bathrooms
- Bedrooms: 4
- Bathrooms: 4
- Full bathrooms: 3
- 1/2 bathrooms: 1
Primary bedroom
- Features: Flooring - Hardwood
- Level: Second
- Area: 525
- Dimensions: 21 x 25
Bedroom 2
- Features: Walk-In Closet(s), Flooring - Hardwood
- Level: Second
- Area: 256
- Dimensions: 16 x 16
Bedroom 3
- Features: Closet, Flooring - Hardwood
- Level: Second
- Area: 192
- Dimensions: 16 x 12
Bedroom 4
- Features: Closet, Flooring - Hardwood
- Level: Second
- Area: 208
- Dimensions: 16 x 13
Primary bathroom
- Features: Yes
Bathroom 1
- Features: Bathroom - Half
- Level: First
- Area: 25
- Dimensions: 5 x 5
Bathroom 2
- Features: Bathroom - Full
- Level: Second
- Area: 240
- Dimensions: 15 x 16
Bathroom 3
- Features: Bathroom - Double Vanity/Sink
- Level: Second
- Area: 63
- Dimensions: 7 x 9
Dining room
- Features: Flooring - Hardwood
- Level: First
- Area: 224
- Dimensions: 16 x 14
Family room
- Features: Flooring - Hardwood
- Level: First
- Area: 340
- Dimensions: 17 x 20
Kitchen
- Features: Flooring - Hardwood
- Level: First
- Area: 336
- Dimensions: 21 x 16
Living room
- Features: Flooring - Hardwood
- Level: Main,First
- Area: 320
- Dimensions: 16 x 20
Office
- Features: Flooring - Hardwood
- Level: First
- Area: 176
- Dimensions: 16 x 11
Heating
- Baseboard, Oil
Cooling
- Central Air
Appliances
- Included: Range, Oven, Dishwasher, Microwave, Refrigerator, Washer, Dryer, Vacuum System
- Laundry: Flooring - Stone/Ceramic Tile, First Floor
Features
- Closet, Bathroom - Full, Bonus Room, Bathroom, Office, Central Vacuum, Walk-up Attic
- Flooring: Wood, Flooring - Wall to Wall Carpet, Flooring - Hardwood
- Basement: Full
- Number of fireplaces: 2
Interior area
- Total structure area: 4,305
- Total interior livable area: 4,305 sqft
- Finished area above ground: 4,305
Property
Parking
- Total spaces: 6
- Parking features: Attached, Paved Drive, Paved
- Attached garage spaces: 2
- Uncovered spaces: 4
Features
- Patio & porch: Patio
- Exterior features: Patio, Rain Gutters
Lot
- Size: 0.92 Acres
Details
- Parcel number: M:00007 B:00065 L:00000,244657
- Zoning: RES
Construction
Type & style
- Home type: SingleFamily
- Architectural style: Colonial
- Property subtype: Single Family Residence
- Attached to another structure: Yes
Materials
- Frame
- Foundation: Concrete Perimeter
- Roof: Shingle
Condition
- Year built: 1998
Utilities & green energy
- Electric: 200+ Amp Service
- Sewer: Public Sewer
- Water: Public
Community & neighborhood
Community
- Community features: Public Transportation, Shopping, Pool, Tennis Court(s), Park, Walk/Jog Trails, Stable(s), Medical Facility, Laundromat, Bike Path, Conservation Area, Highway Access, House of Worship, Marina, Private School, Public School, T-Station, University
Location
- Region: Walpole
- Subdivision: Northwood Estates
Price history
| Date | Event | Price |
|---|---|---|
| 2/13/2026 | Sold | $1,275,000-7.6%$296/sqft |
Source: MLS PIN #73456648 Report a problem | ||
| 12/15/2025 | Price change | $1,380,000-1.4%$321/sqft |
Source: MLS PIN #73456648 Report a problem | ||
| 11/20/2025 | Listed for sale | $1,399,000+18.6%$325/sqft |
Source: MLS PIN #73456648 Report a problem | ||
| 7/25/2025 | Sold | $1,180,000+7.4%$274/sqft |
Source: MLS PIN #73378063 Report a problem | ||
| 5/21/2025 | Listed for sale | $1,099,000+21.4%$255/sqft |
Source: MLS PIN #73378063 Report a problem | ||
Public tax history
| Year | Property taxes | Tax assessment |
|---|---|---|
| 2025 | $15,845 +3.8% | $1,235,000 +6.9% |
| 2024 | $15,268 +8.5% | $1,154,900 +14% |
| 2023 | $14,069 +8.9% | $1,012,900 +13.3% |
Find assessor info on the county website
Neighborhood: 02081
Nearby schools
GreatSchools rating
- 9/10Fisher SchoolGrades: K-5Distance: 1.6 mi
- 6/10Eleanor N Johnson Middle SchoolGrades: 6-8Distance: 2 mi
- 7/10Walpole High SchoolGrades: 9-12Distance: 3.1 mi
Schools provided by the listing agent
- Elementary: Fisher
- Middle: Eleanor N Johnson
- High: Walpole
Source: MLS PIN. This data may not be complete. We recommend contacting the local school district to confirm school assignments for this home.
Get a cash offer in 3 minutes
Find out how much your home could sell for in as little as 3 minutes with a no-obligation cash offer.
Estimated market value$1,276,400
Get a cash offer in 3 minutes
Find out how much your home could sell for in as little as 3 minutes with a no-obligation cash offer.
Estimated market value
$1,276,400
