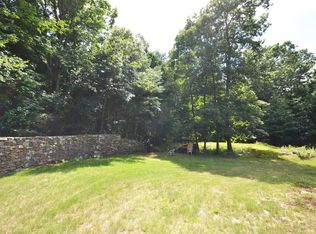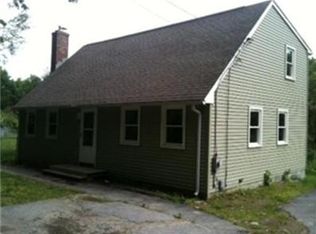If you are looking for total privacy look no further than this custom built colonial with 4 bedrooms and 2.5 baths! This house sits privately on 4.53 acres and includes an oversized detached garage. First floor is open concept. Eat in kitchen with double ovens and island seating is perfect for entertaining or holidays along with extra space in the dinning room and living room. There is even a sitting area/office space on the first floor. Second floor has 3 spacious bedrooms and a full bath with double sinks in addition to the master bedroom which is very large and has a walk in closet, full bathroom with double sinks, and a fireplace! Outside there is a huge 32x18 deck off the kitchen, above ground pool professionally installed last year all on a generous and spacious yard. New roof and has been professionally painted. Basement has walk out, double doors and is ready to be finished. Furnace is oil and wood burning. New water heater hybrid electric. Please do not drive down driveway
This property is off market, which means it's not currently listed for sale or rent on Zillow. This may be different from what's available on other websites or public sources.

